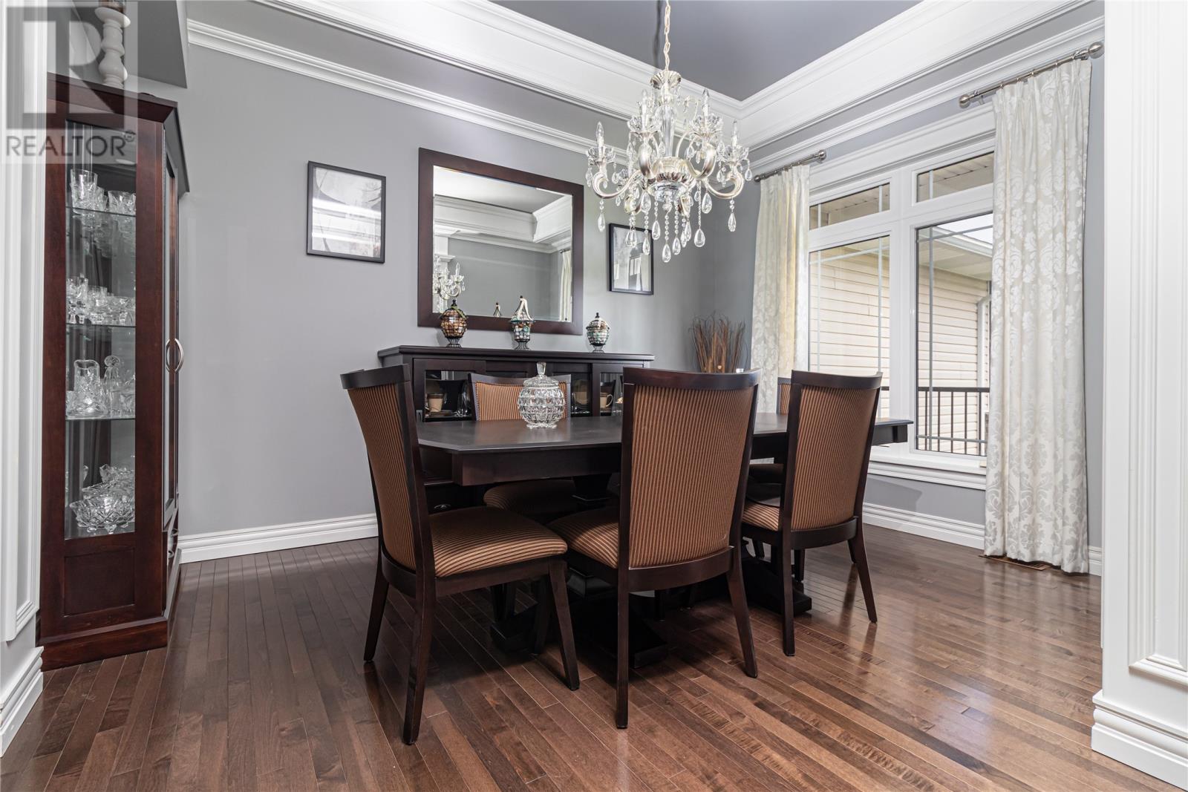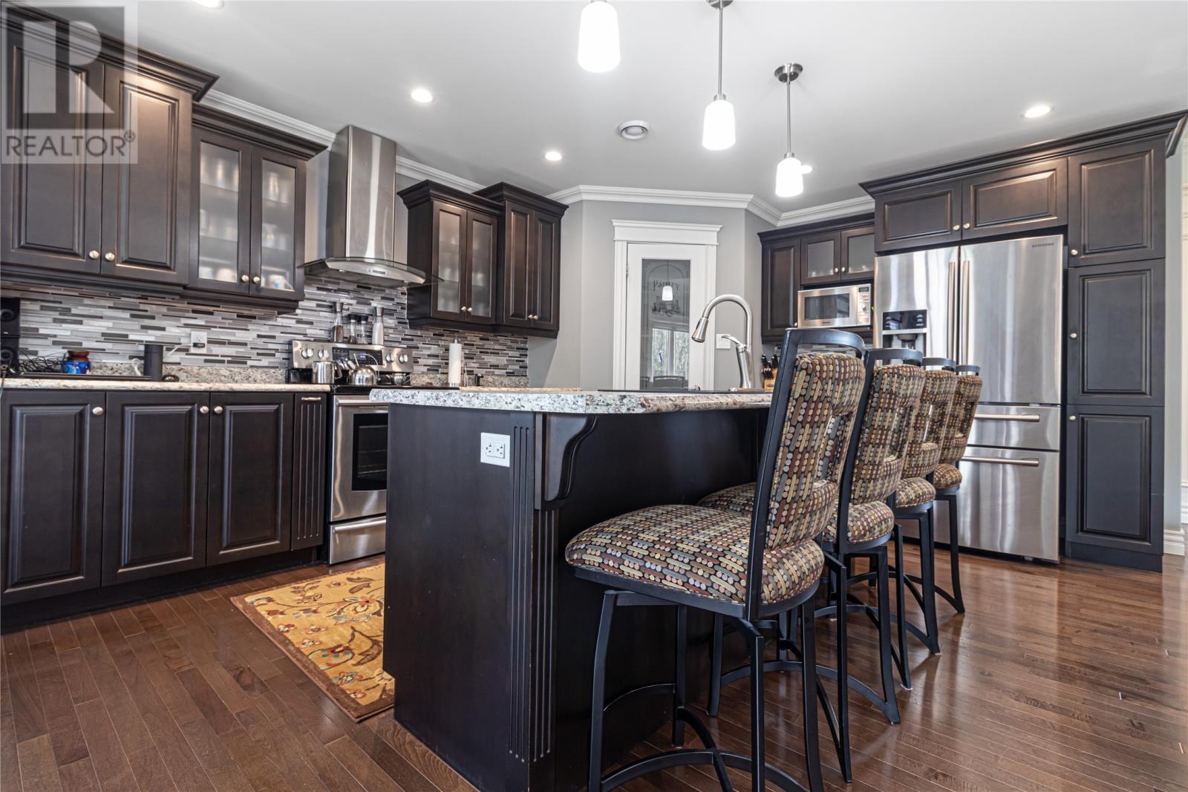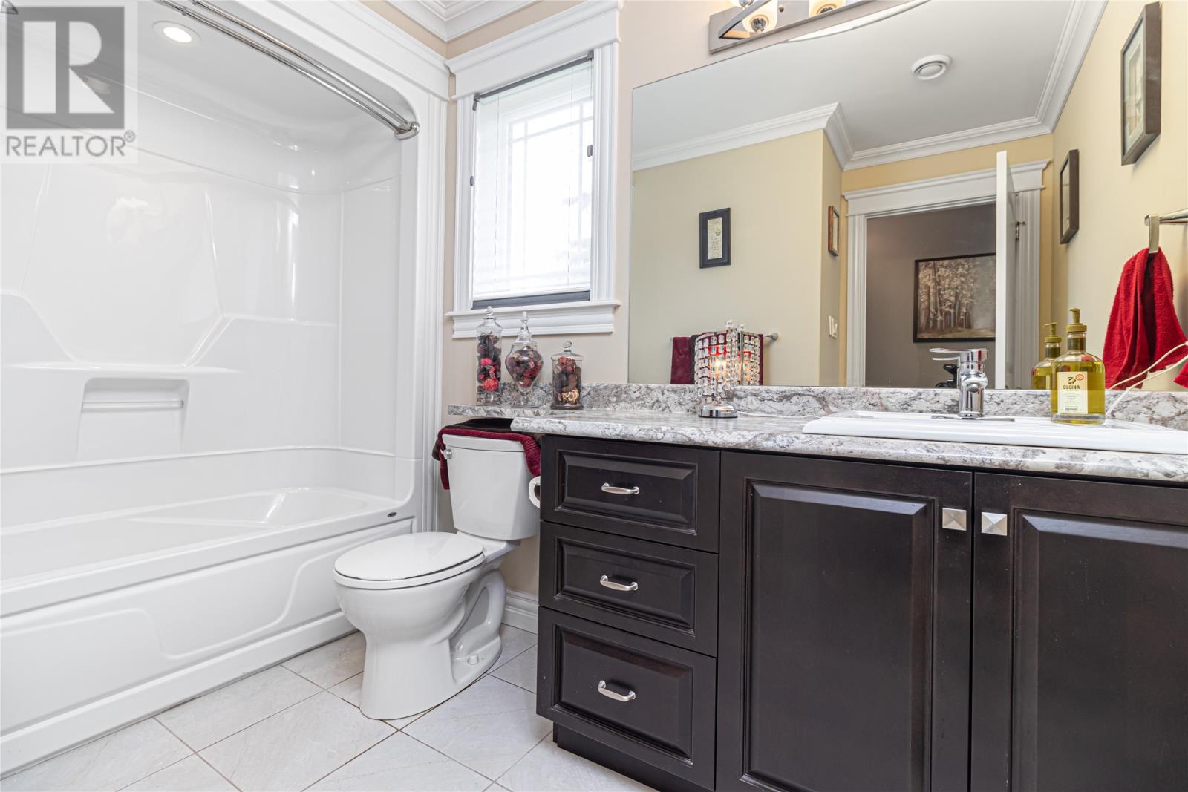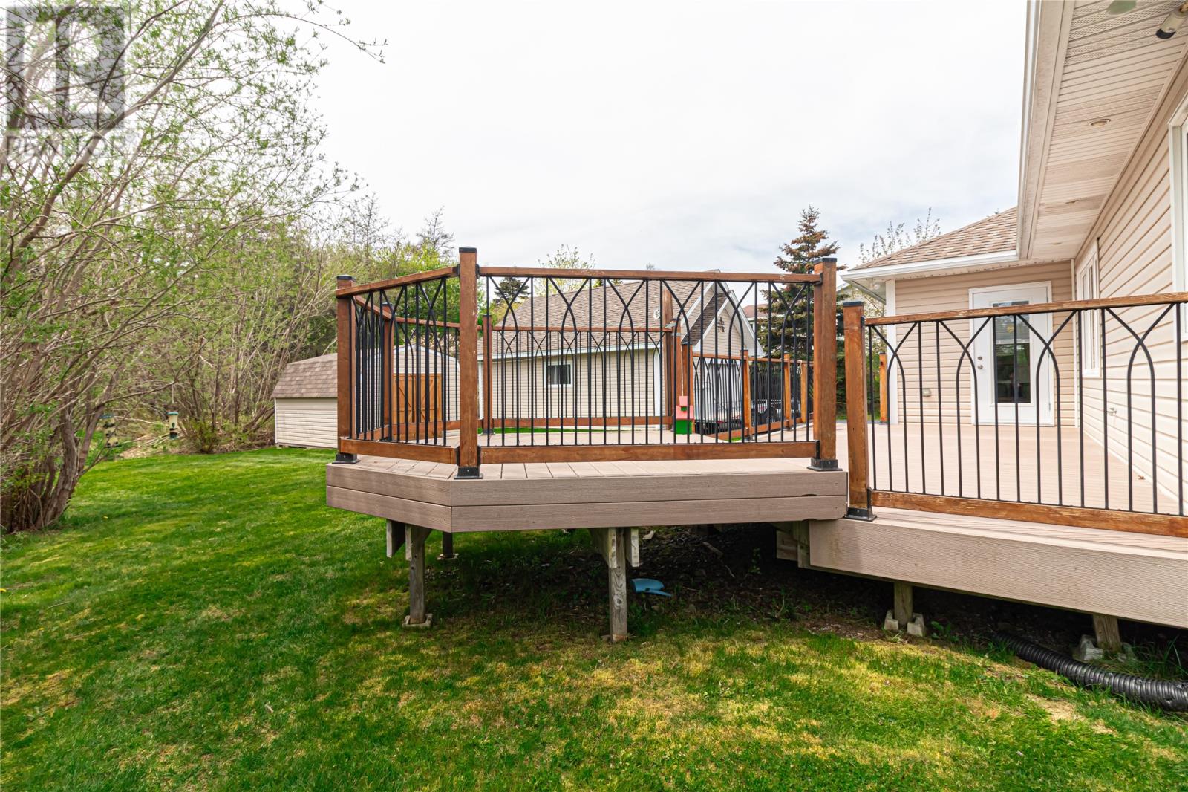3 Bedroom
3 Bathroom
3455 sqft
Bungalow
Heat Pump
Landscaped
$625,000
Welcome to this stunning executive bungalow nestled in the picturesque community of Holyrood. This exquisite property offers the perfect blend of luxury, comfort, and convenience, ideal for those who appreciate the finer things in life. With its prime location just minutes away from the beautiful Holyrood Boardwalk, this home promises an unparalleled lifestyle surrounded by natural beauty. This spacious home boasts a luxurious master suite with an ensuite bathroom, along with two additional well-appointed bedrooms on the main floor. A versatile den provides the perfect space for a home office or cozy reading nook, while the elegant formal dining room is ideal for hosting dinner parties and family gatherings. The entertaining kitchen is a chef’s dream, featuring high end modern appliances, ample counter space, and a spacious walk-in pantry. The fully developed basement would be great in law suite or space to make your own. It offers a sophisticated wet bar with plenty of cabinets, an additional bedroom, and ample space for a home theater, game room, or fitness area. There are also 3 storage rooms to be developed for any other needs. Another amazing feature is a new Trane whole home heat pump with a 10 year warranty that allows efficient heating and cooling. Garages and storage are abundant, with an attached double garage for direct access to the home, a separate heated 24x26 garage with a heat pump, and a 12X16 storage shed perfect for gardening tools and equipment. Another bonus is the maintenance-free decks with composite decking. Enjoy breathtaking views of Holyrood’s natural landscape from the comfort of your home. The property’s prime location is just minutes away from the Holyrood Boardwalk, offering serene walks and picturesque vistas. This executive bungalow is not just a home; it's a lifestyle. Experience the charm and tranquility of Holyrood while enjoying the luxurious features and thoughtful design of this exceptional property. (id:51189)
Property Details
|
MLS® Number
|
1272943 |
|
Property Type
|
Single Family |
|
AmenitiesNearBy
|
Recreation |
|
Structure
|
Patio(s) |
Building
|
BathroomTotal
|
3 |
|
BedroomsAboveGround
|
3 |
|
BedroomsTotal
|
3 |
|
ArchitecturalStyle
|
Bungalow |
|
ConstructedDate
|
2014 |
|
ConstructionStyleAttachment
|
Detached |
|
ExteriorFinish
|
Vinyl Siding |
|
FlooringType
|
Hardwood, Laminate |
|
HeatingFuel
|
Electric |
|
HeatingType
|
Heat Pump |
|
StoriesTotal
|
1 |
|
SizeInterior
|
3455 Sqft |
|
Type
|
House |
|
UtilityWater
|
Municipal Water |
Parking
|
Attached Garage
|
|
|
Detached Garage
|
|
|
Garage
|
2 |
Land
|
Acreage
|
No |
|
LandAmenities
|
Recreation |
|
LandscapeFeatures
|
Landscaped |
|
Sewer
|
Municipal Sewage System |
|
SizeIrregular
|
80x120 |
|
SizeTotalText
|
80x120|under 1/2 Acre |
|
ZoningDescription
|
Res. |
Rooms
| Level |
Type |
Length |
Width |
Dimensions |
|
Third Level |
Bedroom |
|
|
14x13.2 |
|
Basement |
Storage |
|
|
9.3x8.7 |
|
Basement |
Porch |
|
|
8x7 |
|
Basement |
Utility Room |
|
|
29x6.3 |
|
Basement |
Storage |
|
|
9.7x9.3 |
|
Basement |
Storage |
|
|
12x13 |
|
Basement |
Office |
|
|
9x8.1 |
|
Basement |
Bath (# Pieces 1-6) |
|
|
b3 |
|
Basement |
Family Room/fireplace |
|
|
24.8x13.9 |
|
Basement |
Recreation Room |
|
|
15.7x11.9 |
|
Main Level |
Bath (# Pieces 1-6) |
|
|
B4 |
|
Main Level |
Not Known |
|
|
24x21.8 |
|
Main Level |
Laundry Room |
|
|
8.7x9 |
|
Main Level |
Bedroom |
|
|
12x10 |
|
Main Level |
Ensuite |
|
|
15x9 |
|
Main Level |
Primary Bedroom |
|
|
14.10x13 |
|
Main Level |
Dining Nook |
|
|
11.3x8.10 |
|
Main Level |
Living Room |
|
|
16.2x13 |
|
Main Level |
Kitchen |
|
|
15.7x12.10 |
|
Main Level |
Den |
|
|
13x12 |
|
Main Level |
Dining Room |
|
|
14.2x11 |
|
Main Level |
Foyer |
|
|
8x6.3 |
https://www.realtor.ca/real-estate/26969904/497-conception-bay-highway-holyrood



















































