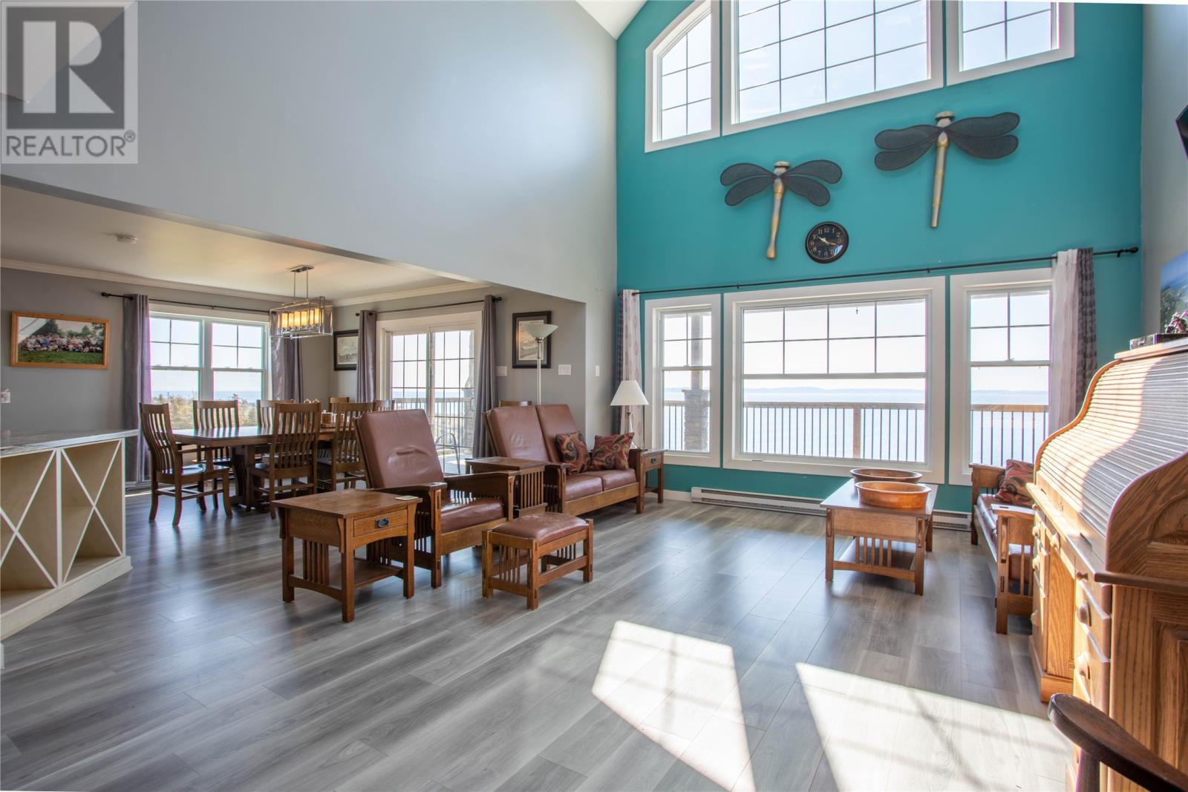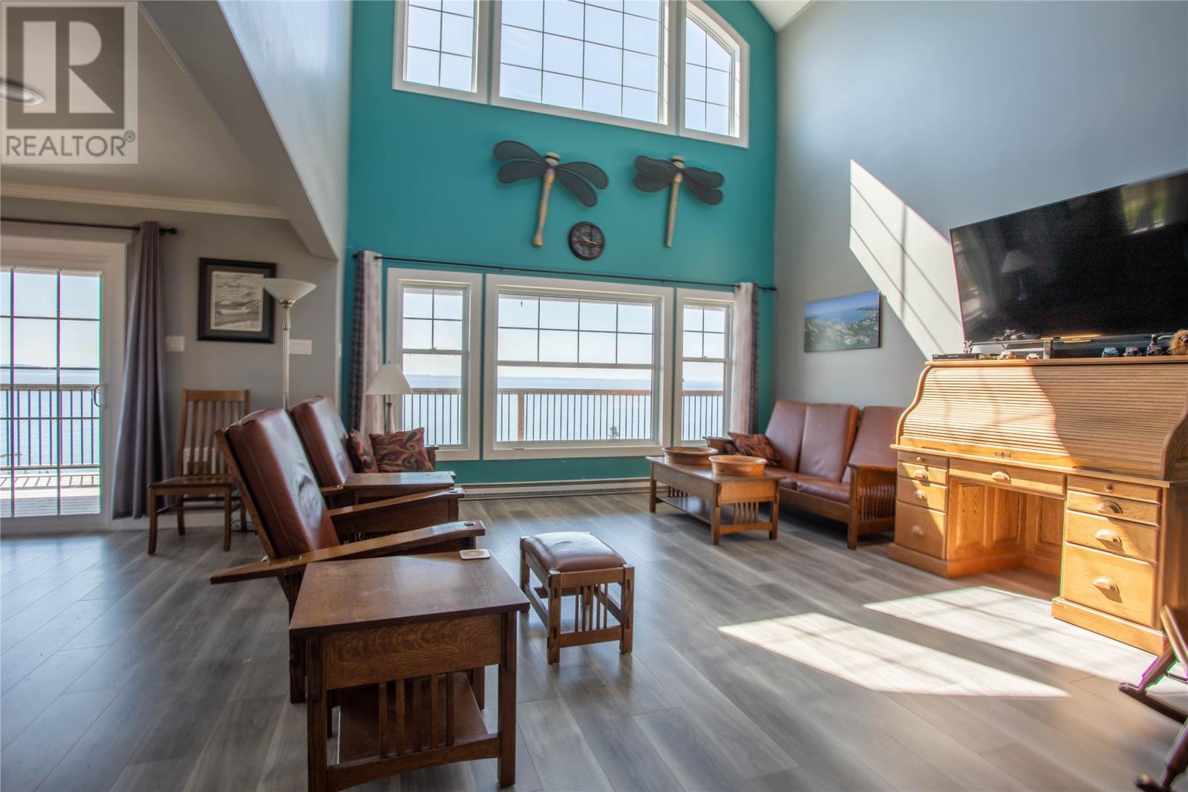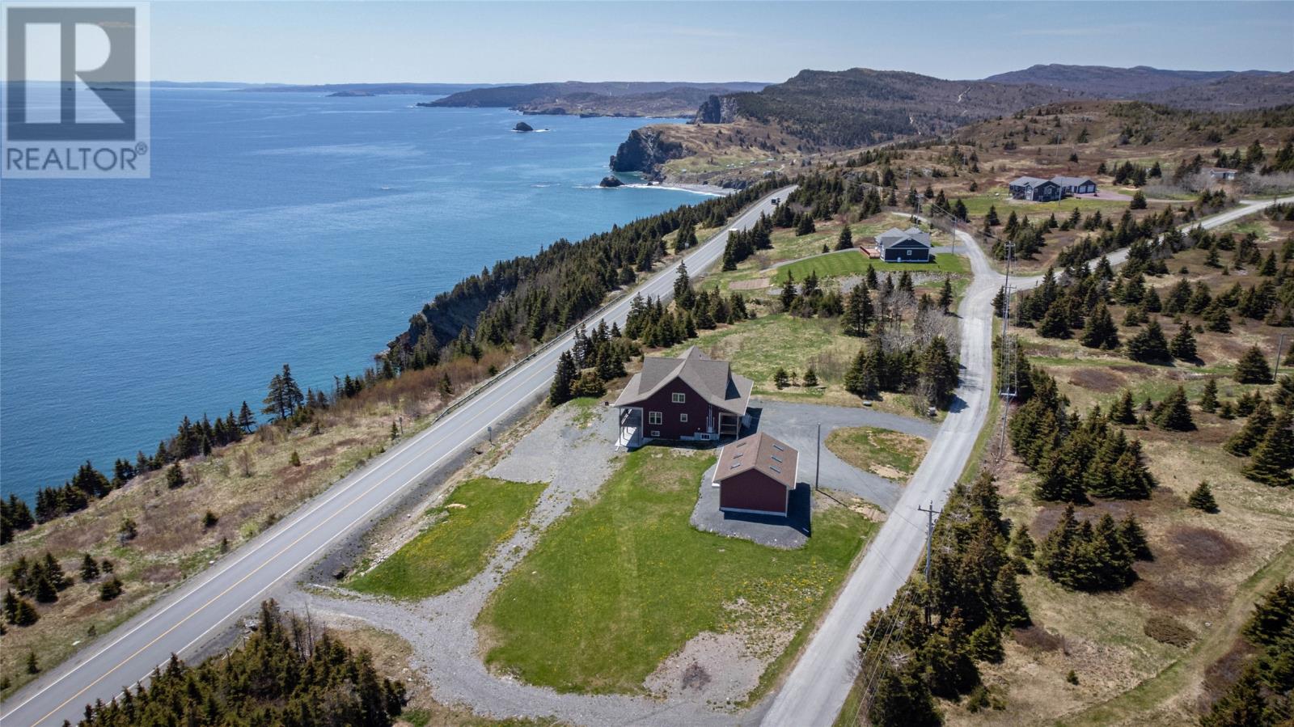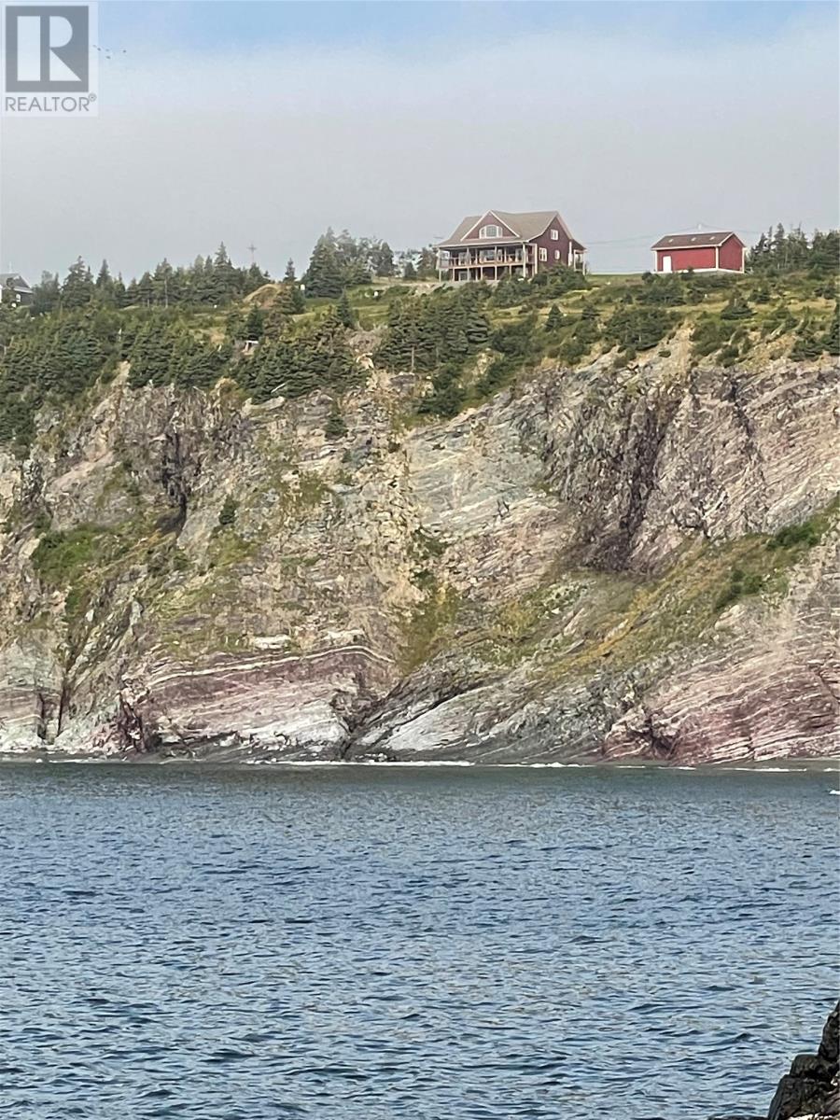5 Church Road Kingston, Newfoundland & Labrador A0A 3S0
$650,000
5 Church Road, Kingston, Newfoundland is strategically positioned to provide extraordinary elevated panoramic ocean views overlooking beautiful Conception Bay. The experiential feel of this property cannot be fully captured through a camera lens, there is an undeniable in person wow factor. Eastern Newfoundland is first to witness the sun rise in North America, the covered decking and large windows yield ocean views that are a refreshingly prime place to engage the day. At the main level entrance through the foyer you will find the great room with cathedral ceilings open with the dining area and spacious modern kitchen with stainless steel appliances and pantry. The large primary bedroom with 4 piece ensuite and walk in closet, the 2 piece powder room and laundry are also conveniently located on the main level. The large second and third bedrooms, bonus room overlooking the great room and full bath are located on the second level. The lower level with grade walkout is a great open work space with plenty of room for storage and utilities. The basement is cozy with pellet stove installed in 2024, the structural walls have all been spray foam insulated and the floor epoxy sealed in 2022. Ceiling has been topped up to R60 with blown in insulation. There are 4 new high end patio doors installed 2023 to maintain energy efficiency and provide great access to the balcony and patio from each the primary, dining and workshop area. The 24 x 32 detached garage with 10 foot ceilings was built Fall of 2022. The garage enjoys in floor heat with floors epoxy sealed, spray foam insulation on the walls, R50 insulation in the ceiling and 6 skylights. Tax free area with over an acre lot, open concept with high ceiling and large windows providing natural light and functional interactive spaces. Only 20 min all amenities in Carbonear, 80 min to St. John's, 15 min to Northern Bay Sands 8 minutes to Salmon Cove Sands. Watch whales, icebergs, boats and weather systems from your doorstep. (id:51189)
Property Details
| MLS® Number | 1272878 |
| Property Type | Single Family |
| AmenitiesNearBy | Highway, Recreation, Shopping |
| EquipmentType | None |
| RentalEquipmentType | None |
| Structure | Sundeck, Patio(s) |
| ViewType | Ocean View, View |
Building
| BathroomTotal | 3 |
| BedroomsAboveGround | 3 |
| BedroomsTotal | 3 |
| Appliances | Dishwasher, Refrigerator, Stove |
| ConstructedDate | 2017 |
| ConstructionStyleAttachment | Detached |
| CoolingType | Air Exchanger |
| ExteriorFinish | Vinyl Siding |
| FlooringType | Laminate, Other |
| FoundationType | Poured Concrete |
| HalfBathTotal | 1 |
| HeatingFuel | Electric, Wood |
| HeatingType | Baseboard Heaters |
| StoriesTotal | 1 |
| SizeInterior | 3837 Sqft |
| Type | House |
| UtilityWater | Dug Well |
Parking
| Garage | 2 |
Land
| Acreage | Yes |
| LandAmenities | Highway, Recreation, Shopping |
| Sewer | Septic Tank |
| SizeIrregular | 0.4427 Hectares = 1.094 Acres |
| SizeTotalText | 0.4427 Hectares = 1.094 Acres|1 - 3 Acres |
| ZoningDescription | Residential |
Rooms
| Level | Type | Length | Width | Dimensions |
|---|---|---|---|---|
| Second Level | Not Known | 18.0 x 14.8 | ||
| Second Level | Bath (# Pieces 1-6) | 9.1 x 5.0 | ||
| Second Level | Bedroom | 14.5 x 11.5 | ||
| Second Level | Bedroom | 15.0 x 14.5 | ||
| Lower Level | Workshop | 44.0 x 32.8 | ||
| Main Level | Foyer | 8.2 x 4.8 | ||
| Main Level | Laundry Room | 9.0 x 6.0 | ||
| Main Level | Ensuite | 10.5 x 8.7 | ||
| Main Level | Bedroom | 22.0 x 14.5 | ||
| Main Level | Living Room | 24.3 x 14.8 | ||
| Main Level | Kitchen | 23.8 x 14.5 |
https://www.realtor.ca/real-estate/26963980/5-church-road-kingston
Interested?
Contact us for more information






















































