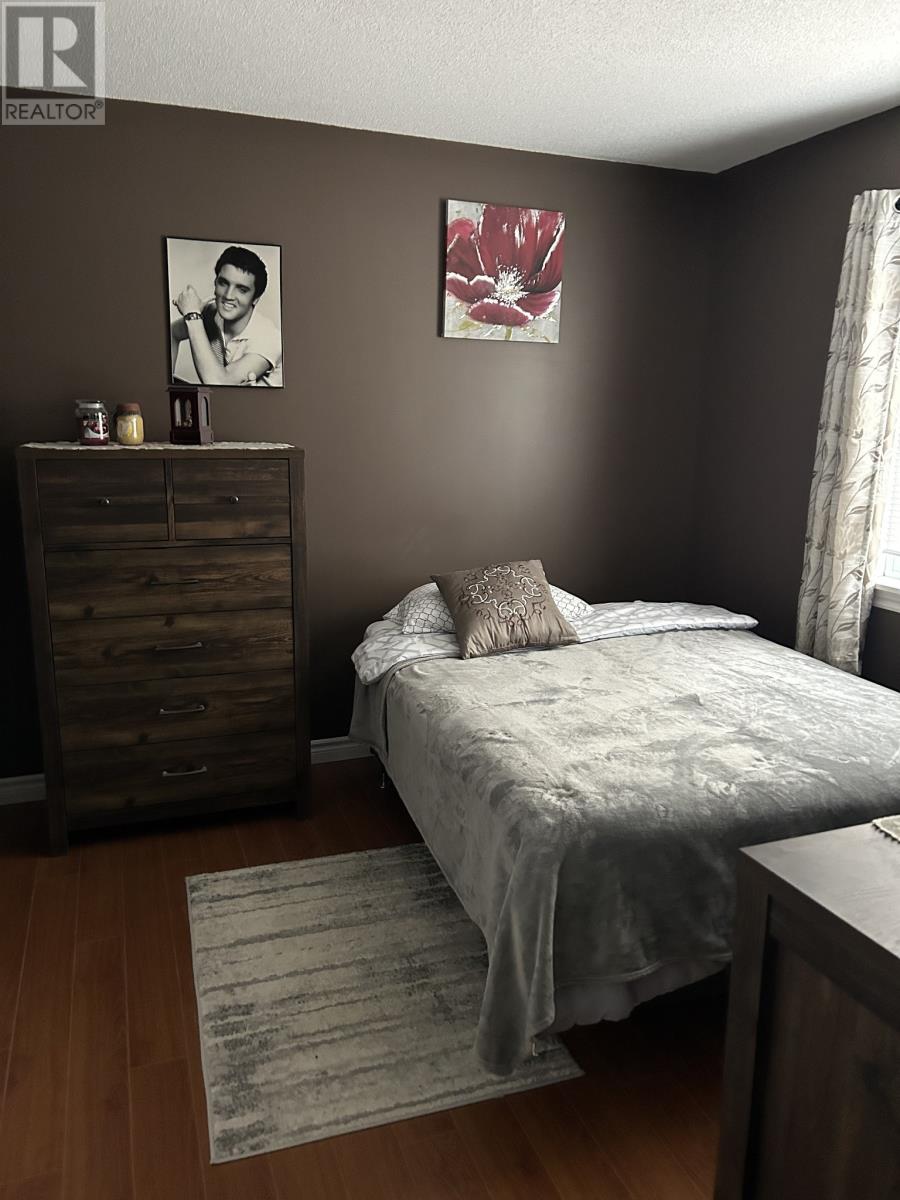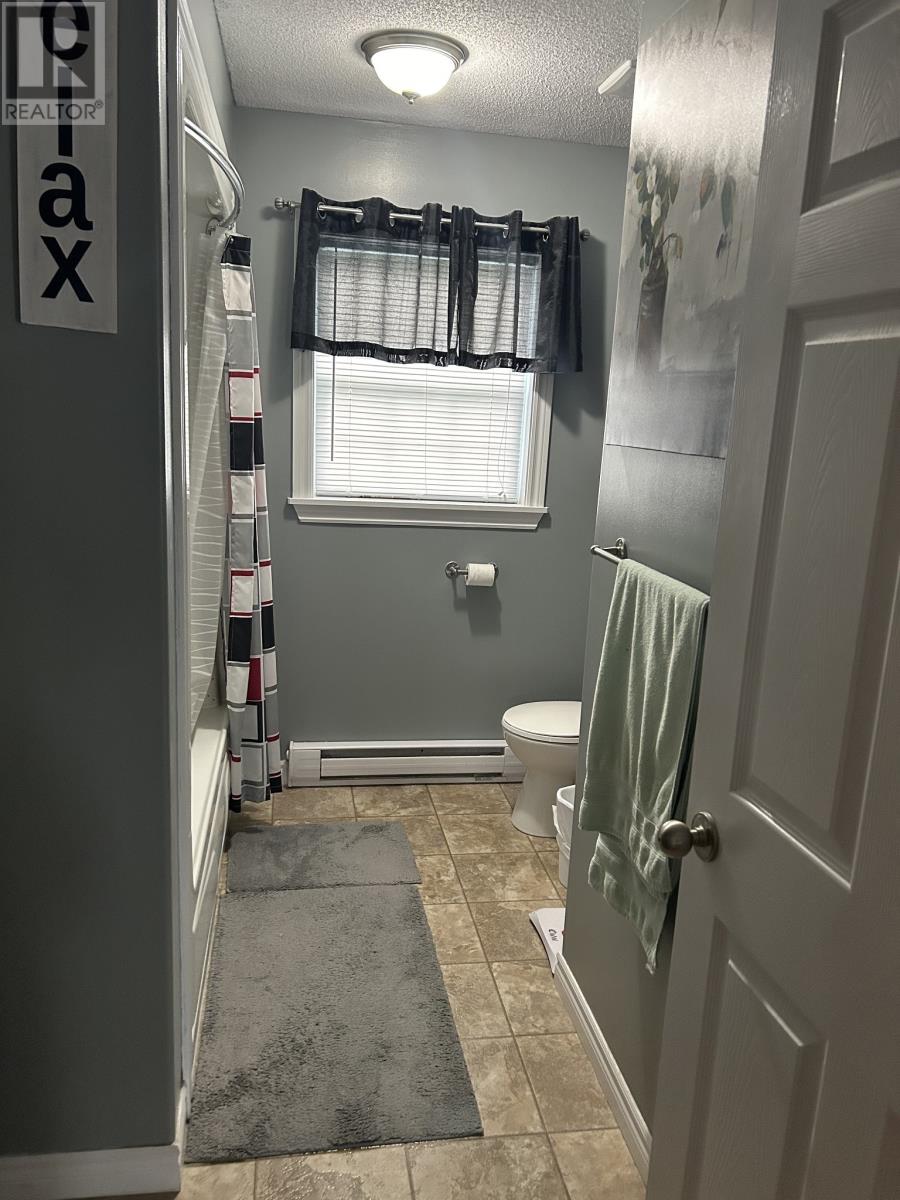17 Alderwood Drive Glovertown, Newfoundland & Labrador A0G 2L0
$249,000
All on one level, this 2 bedroom 1 bath home is an EXCELLENT STARTER HOME or RETIREMENT HOME!. Open concept kitchen/dining/living has oak cupboards, 2 yr old fridge and stove and a patio door to the screened in 8x19 patio. Some hardwood flooring and crown moldings. Laundry is located in the porch. Hot water tank just 1 yr old. Fenced back yard and a large paved driveway with a 24x24 wired garage with heat pump (installed in 2022). This home has electric heat with the comfort of a heat pump as well. 200 amp service. (id:51189)
Property Details
| MLS® Number | 1272862 |
| Property Type | Single Family |
Building
| BathroomTotal | 1 |
| BedroomsAboveGround | 2 |
| BedroomsTotal | 2 |
| ArchitecturalStyle | Bungalow |
| ConstructedDate | 2009 |
| ExteriorFinish | Vinyl Siding |
| FlooringType | Hardwood, Laminate, Other |
| FoundationType | Poured Concrete |
| HeatingFuel | Electric |
| HeatingType | Heat Pump |
| StoriesTotal | 1 |
| SizeInterior | 1040 Sqft |
| Type | House |
| UtilityWater | Municipal Water |
Parking
| Detached Garage |
Land
| AccessType | Year-round Access |
| Acreage | No |
| LandscapeFeatures | Landscaped |
| Sewer | Municipal Sewage System |
| SizeIrregular | 83x107 |
| SizeTotalText | 83x107|under 1/2 Acre |
| ZoningDescription | Res |
Rooms
| Level | Type | Length | Width | Dimensions |
|---|---|---|---|---|
| Main Level | Porch | 4.4x7.3/laundry | ||
| Main Level | Foyer | 6x10.4 | ||
| Main Level | Bath (# Pieces 1-6) | 5.7x10.2 | ||
| Main Level | Bedroom | 10x10.6 | ||
| Main Level | Primary Bedroom | 12.2x12.8 | ||
| Main Level | Dining Room | 7.6x11.5 | ||
| Main Level | Kitchen | 9.8x10 | ||
| Main Level | Living Room | 12.3x18.2 |
https://www.realtor.ca/real-estate/26960584/17-alderwood-drive-glovertown
Interested?
Contact us for more information


























