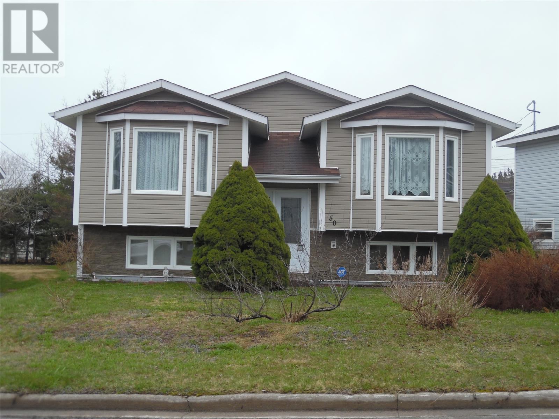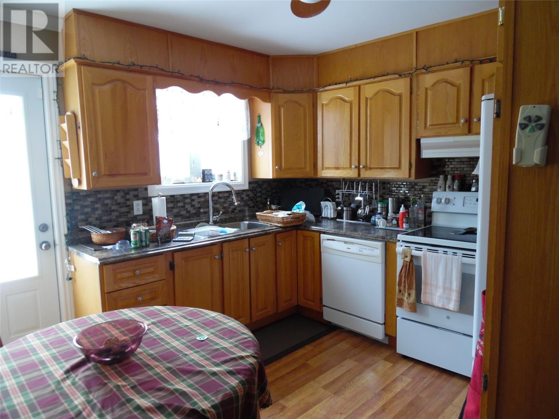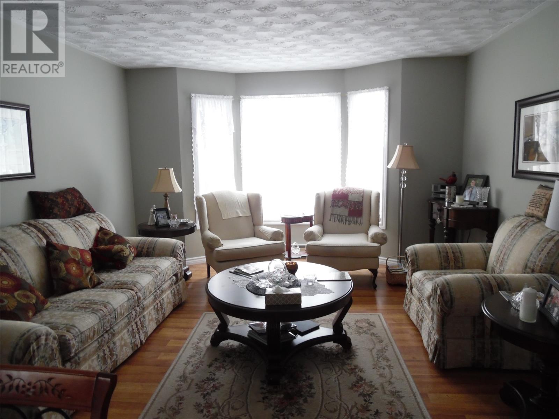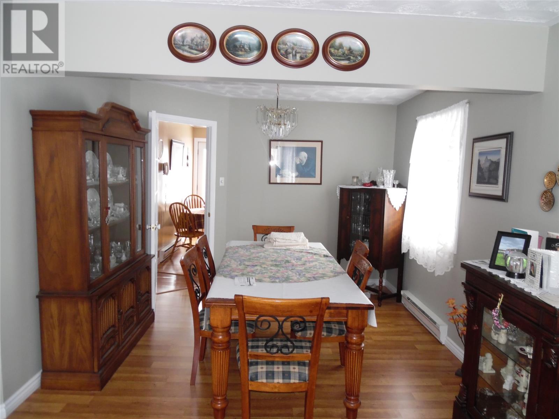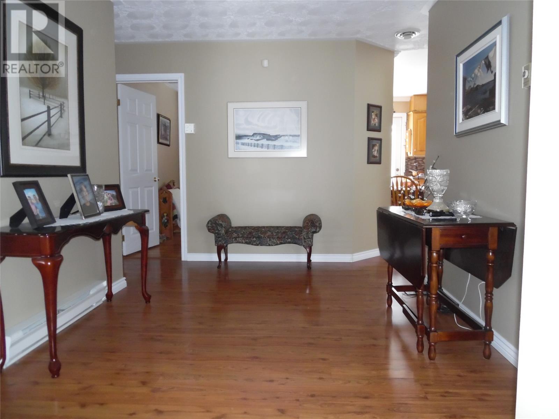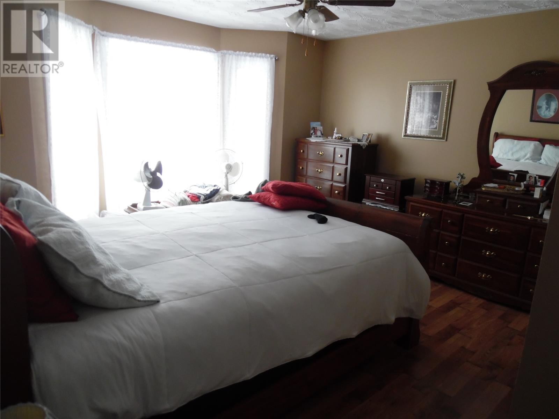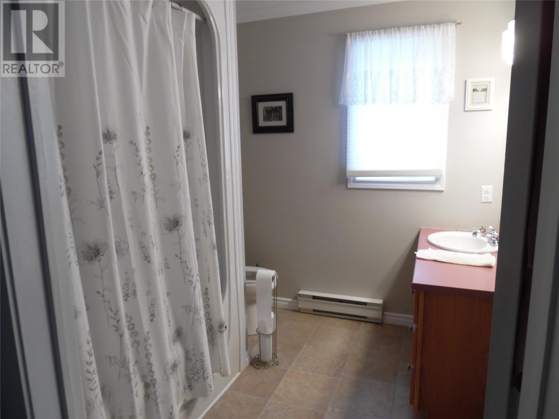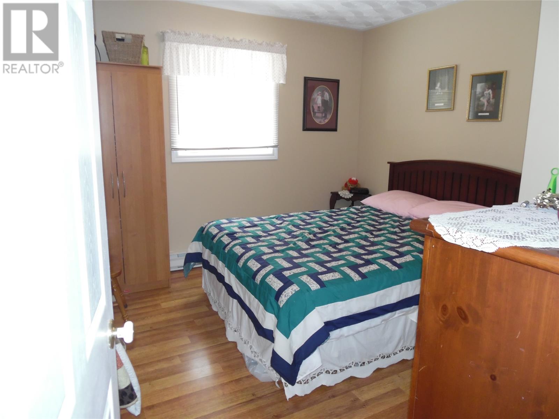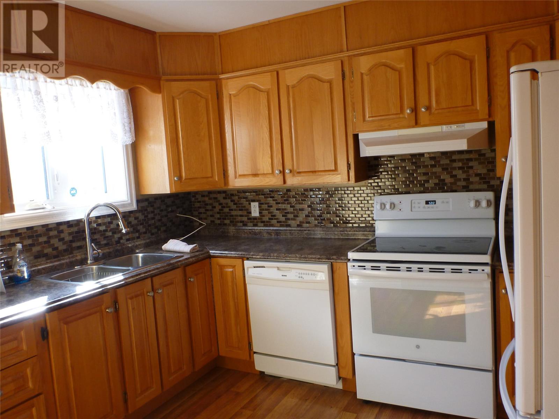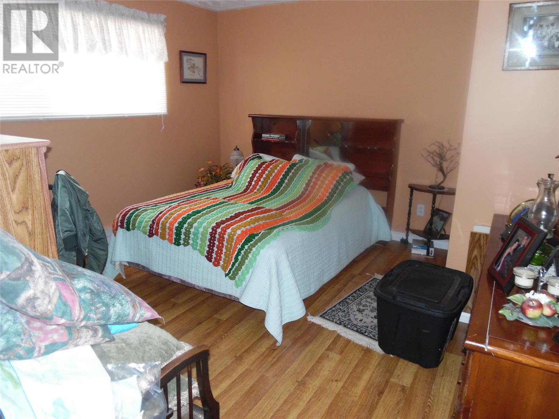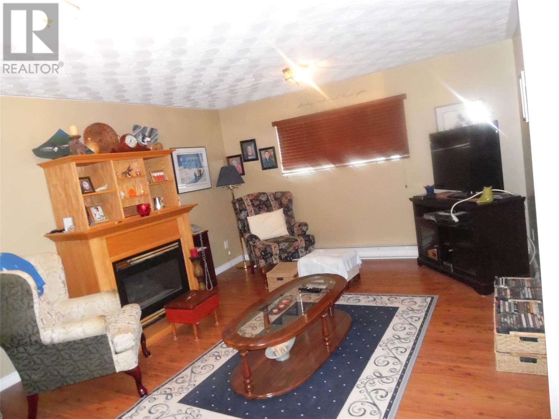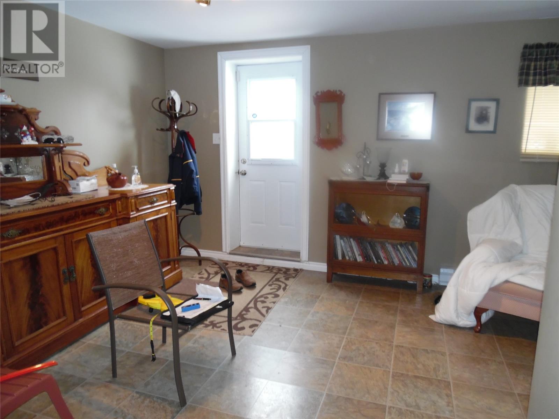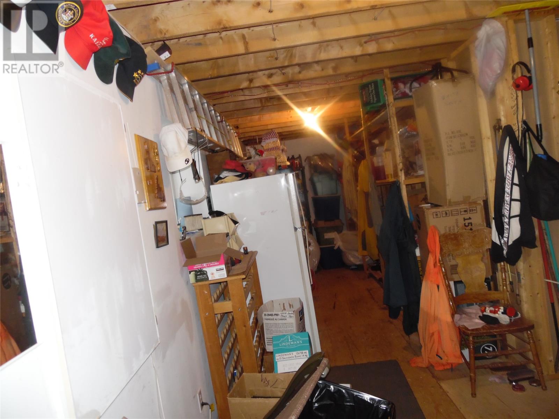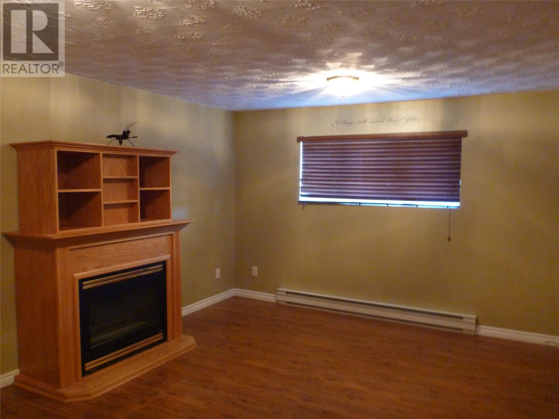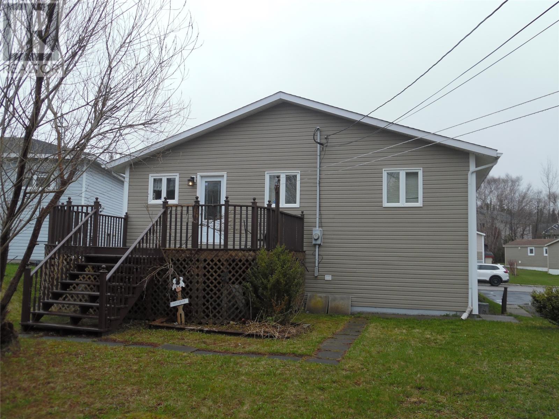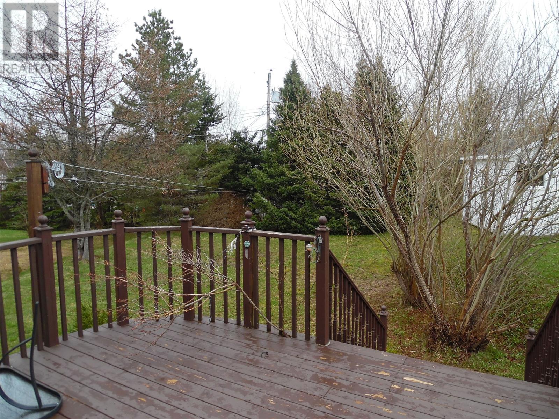4 Bedroom
2 Bathroom
2520 sqft
Bungalow
Fireplace
Baseboard Heaters
Landscaped
$261,900
This property located in a quiet residential area shows pride of ownership and is very well maintained. The front ground-level split entrance leads to the main floor and the lower level which has another walk-out entrance. The main level contains the living room, dining room, kitchen, 3 bedrooms, a full bath and a bath ensuite. The lower level is beautifully developed with a 4th bedroom, family room, office space, sitting area and large storage area/workshop space. It is a few minutes walk from hiking/walking trails, ball park, playground, restaurant, movie theatre, bowling alley, etc. and only a few minutes drive from all the other amenities including shopping, hospital, schools, churches, hotels, arena, medical clinics, etc. (id:51189)
Property Details
|
MLS® Number
|
1271531 |
|
Property Type
|
Single Family |
|
AmenitiesNearBy
|
Shopping |
|
EquipmentType
|
Propane Tank |
|
RentalEquipmentType
|
Propane Tank |
Building
|
BathroomTotal
|
2 |
|
BedroomsAboveGround
|
3 |
|
BedroomsBelowGround
|
1 |
|
BedroomsTotal
|
4 |
|
Appliances
|
Dishwasher, Refrigerator, Microwave, Stove, Washer, Dryer |
|
ArchitecturalStyle
|
Bungalow |
|
ConstructedDate
|
1994 |
|
ConstructionStyleAttachment
|
Detached |
|
ExteriorFinish
|
Vinyl Siding |
|
FireplacePresent
|
Yes |
|
Fixture
|
Drapes/window Coverings |
|
FlooringType
|
Carpeted, Laminate, Other |
|
FoundationType
|
Concrete |
|
HalfBathTotal
|
1 |
|
HeatingFuel
|
Electric |
|
HeatingType
|
Baseboard Heaters |
|
StoriesTotal
|
1 |
|
SizeInterior
|
2520 Sqft |
|
Type
|
House |
|
UtilityWater
|
Municipal Water |
Land
|
AccessType
|
Year-round Access |
|
Acreage
|
No |
|
LandAmenities
|
Shopping |
|
LandscapeFeatures
|
Landscaped |
|
Sewer
|
Municipal Sewage System |
|
SizeIrregular
|
802 Sq Meters |
|
SizeTotalText
|
802 Sq Meters|7,251 - 10,889 Sqft |
|
ZoningDescription
|
Res. |
Rooms
| Level |
Type |
Length |
Width |
Dimensions |
|
Lower Level |
Foyer |
|
|
12.1 x 9.7 |
|
Lower Level |
Den |
|
|
10 x 5 |
|
Lower Level |
Storage |
|
|
25.7 x 6.6 |
|
Lower Level |
Laundry Room |
|
|
15.8 x 8 |
|
Lower Level |
Family Room |
|
|
12.5 x 16.9 |
|
Lower Level |
Bedroom |
|
|
12.5 x 11.8 |
|
Main Level |
Other |
|
|
12.5 x 9 |
|
Main Level |
Bedroom |
|
|
11.2 x 10.7 |
|
Main Level |
Bedroom |
|
|
11 x 11 |
|
Main Level |
Ensuite |
|
|
4.3 x 6.3 |
|
Main Level |
Primary Bedroom |
|
|
11 x 13.1 |
|
Main Level |
Bath (# Pieces 1-6) |
|
|
8.4 x 7.7 |
|
Main Level |
Kitchen |
|
|
10.50x 10.9 |
|
Main Level |
Dining Room |
|
|
10.1 x 10.4 |
|
Main Level |
Living Room |
|
|
13.1 x 13.5 |
https://www.realtor.ca/real-estate/26855859/50-high-birchy-crescent-clarenville
