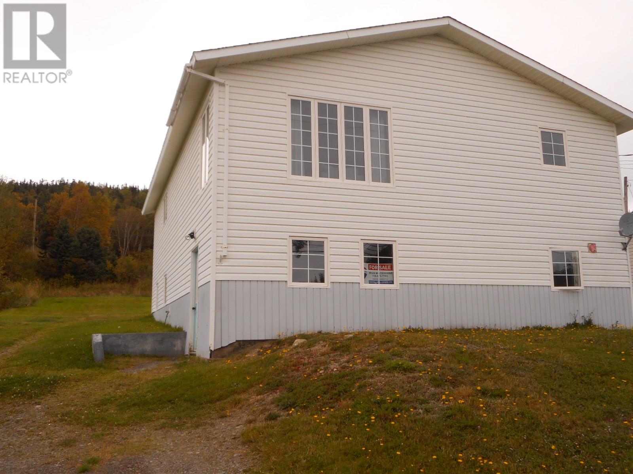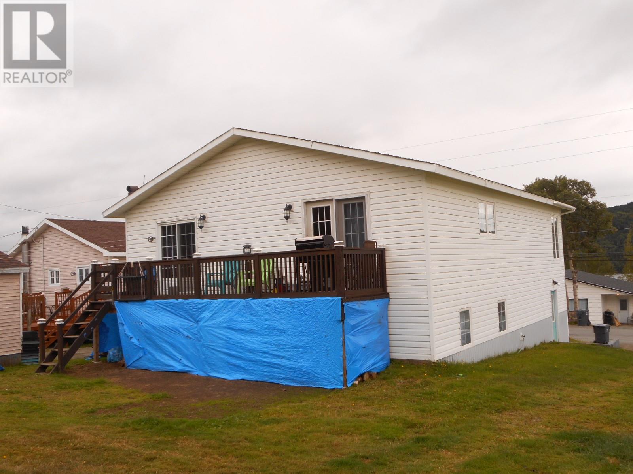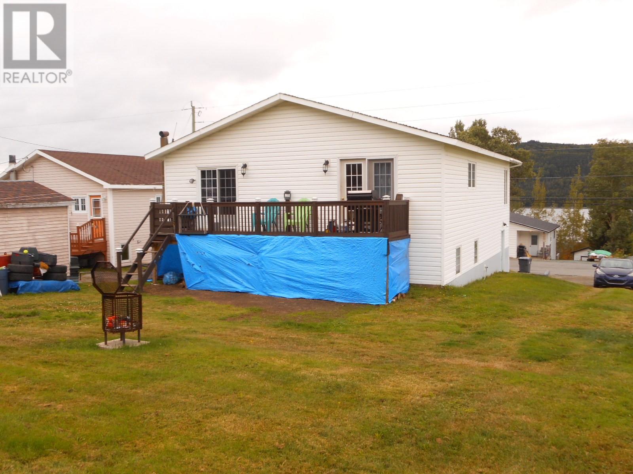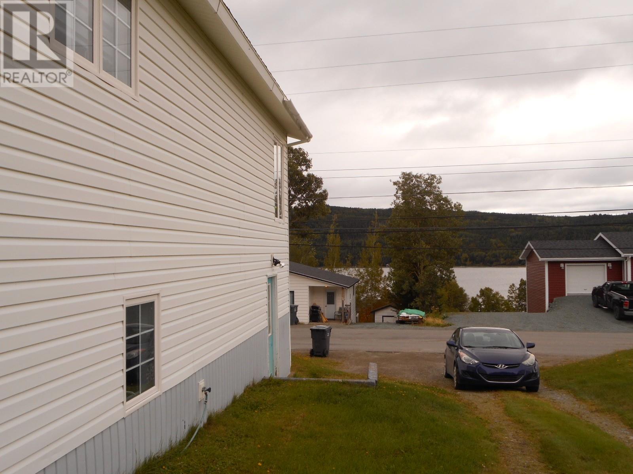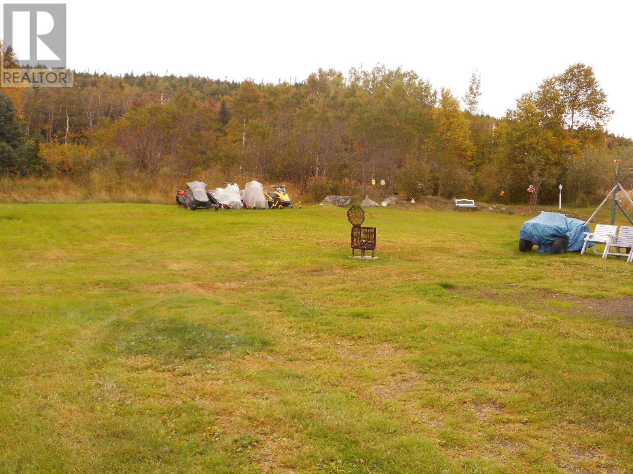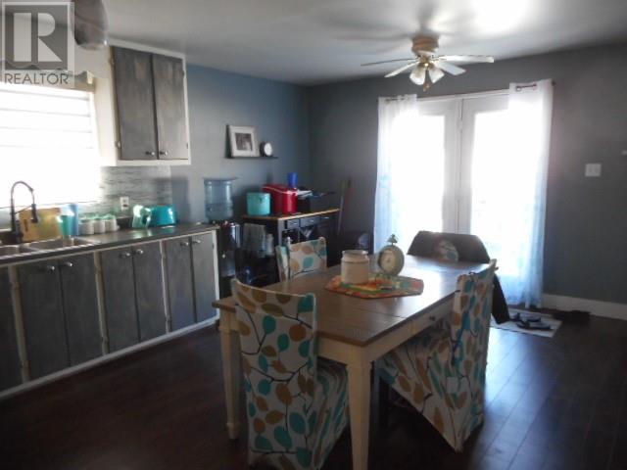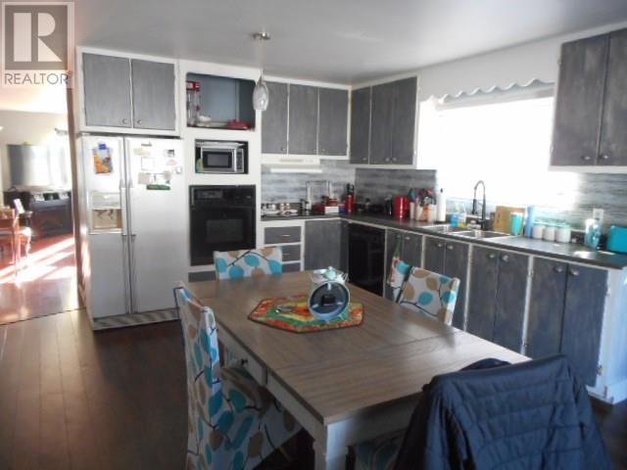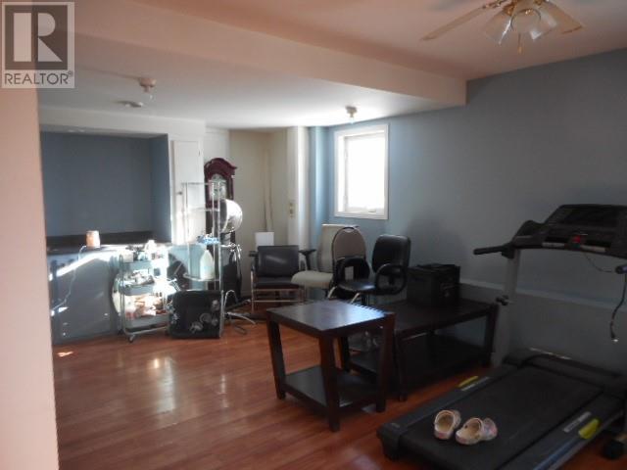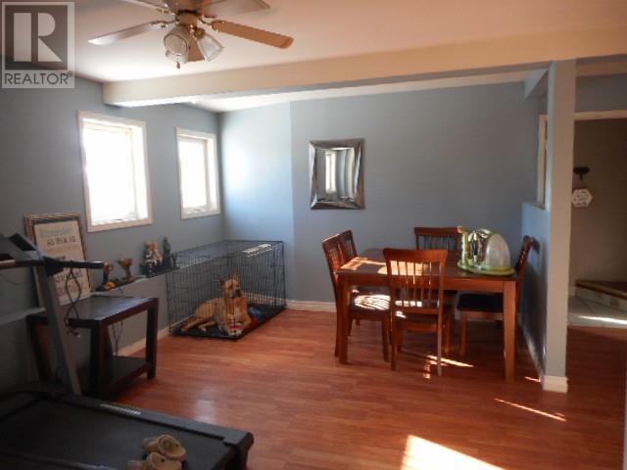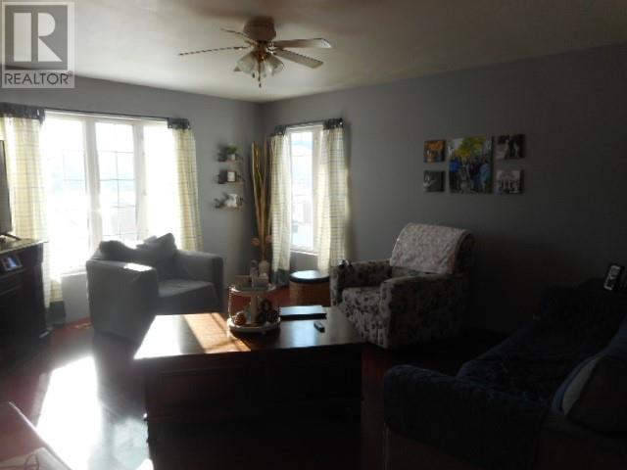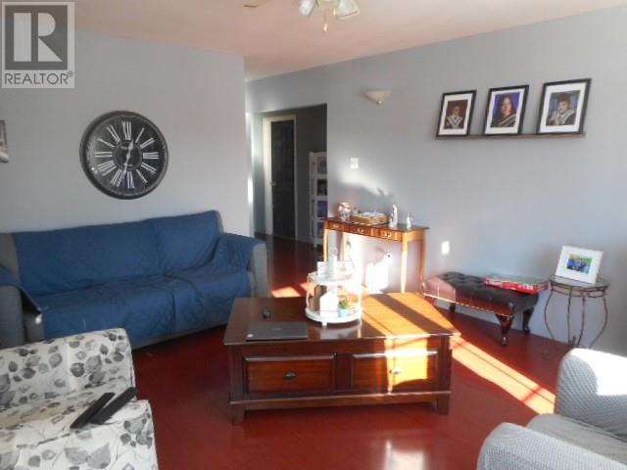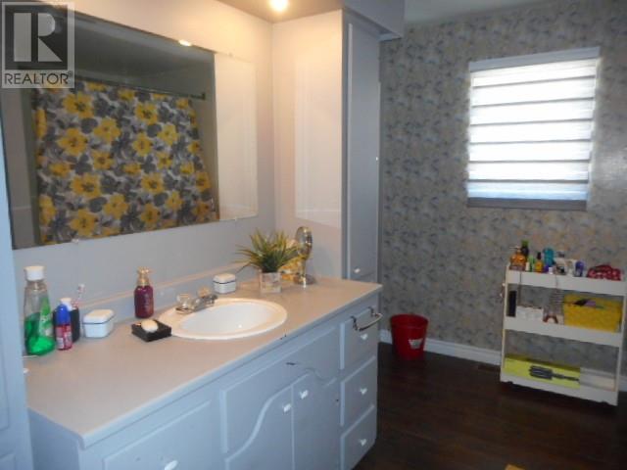73 Main Street Baie Verte, Newfoundland & Labrador A0K 1B0
$134,900
Centrally located in the town of Baie Verte with a view of the Harbour. This home has 200 amp panel, electric furnace, wood furnace, large rec room with downstairs washroom plus 3 bedrooms, rear deck, large kitchen/dining room combo and basement entrance. Sale to include fridge, stove top, wall oven and dishwasher. Call your realtor today to view this great location just two minutes walk to the waterfront!!! (id:51189)
Property Details
| MLS® Number | 1267475 |
| Property Type | Single Family |
| AmenitiesNearBy | Shopping |
| PoolType | Inground Pool |
| ViewType | Ocean View |
Building
| BathroomTotal | 2 |
| BedroomsAboveGround | 2 |
| BedroomsBelowGround | 3 |
| BedroomsTotal | 5 |
| Appliances | Dishwasher, Refrigerator, Oven - Built-in, Stove |
| ArchitecturalStyle | Bungalow |
| ConstructedDate | 2004 |
| ConstructionStyleAttachment | Detached |
| ExteriorFinish | Vinyl Siding |
| FireplaceFuel | Propane |
| FireplacePresent | Yes |
| FireplaceType | Insert |
| FlooringType | Laminate, Other |
| FoundationType | Poured Concrete |
| HeatingFuel | Electric, Wood |
| StoriesTotal | 1 |
| SizeInterior | 2400 Sqft |
| Type | House |
| UtilityWater | Municipal Water |
Land
| AccessType | Year-round Access |
| Acreage | No |
| LandAmenities | Shopping |
| LandscapeFeatures | Landscaped |
| Sewer | Municipal Sewage System |
| SizeIrregular | 65 X 130 X 52 X 124 |
| SizeTotalText | 65 X 130 X 52 X 124|4,051 - 7,250 Sqft |
| ZoningDescription | Res |
Rooms
| Level | Type | Length | Width | Dimensions |
|---|---|---|---|---|
| Basement | Laundry Room | 12 x 9 | ||
| Basement | Recreation Room | 31 x 11 | ||
| Basement | Bedroom | 12 x 9 | ||
| Basement | Bedroom | 12 x 10 | ||
| Basement | Bedroom | 11 x 10 | ||
| Main Level | Bedroom | 11 x 10 | ||
| Main Level | Bedroom | 18 x 11 | ||
| Main Level | Bath (# Pieces 1-6) | 9 x 6 | ||
| Main Level | Kitchen | 19 x 14 | ||
| Main Level | Living Room | 16 x 14 |
https://www.realtor.ca/real-estate/26465170/73-main-street-baie-verte
Interested?
Contact us for more information
