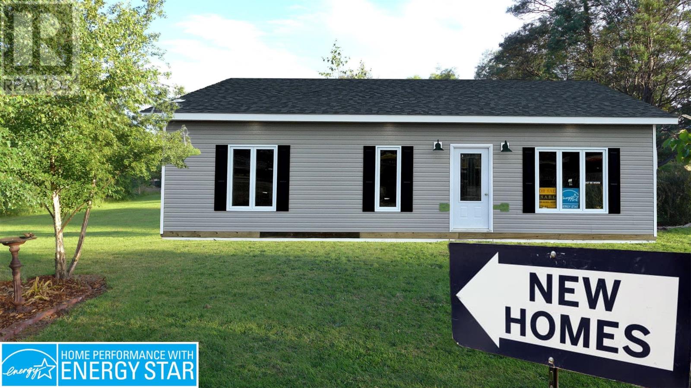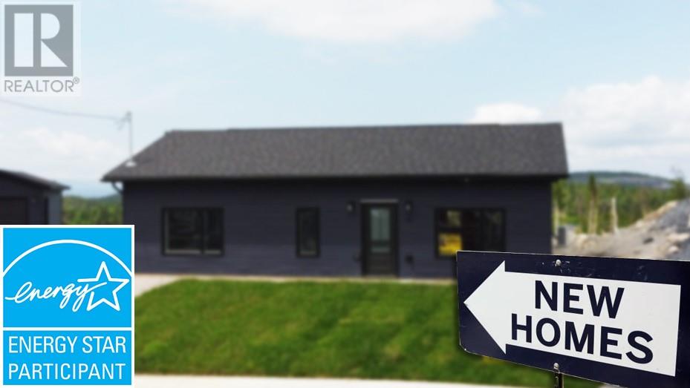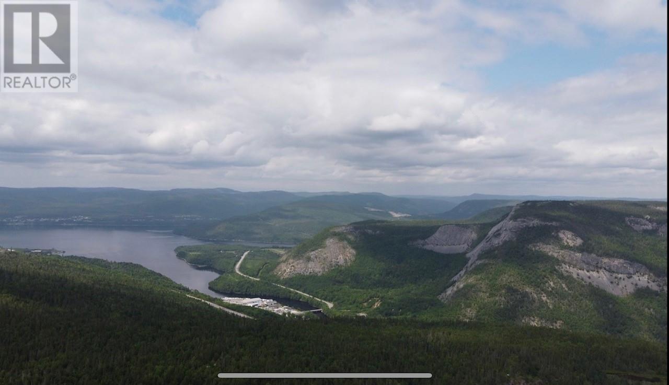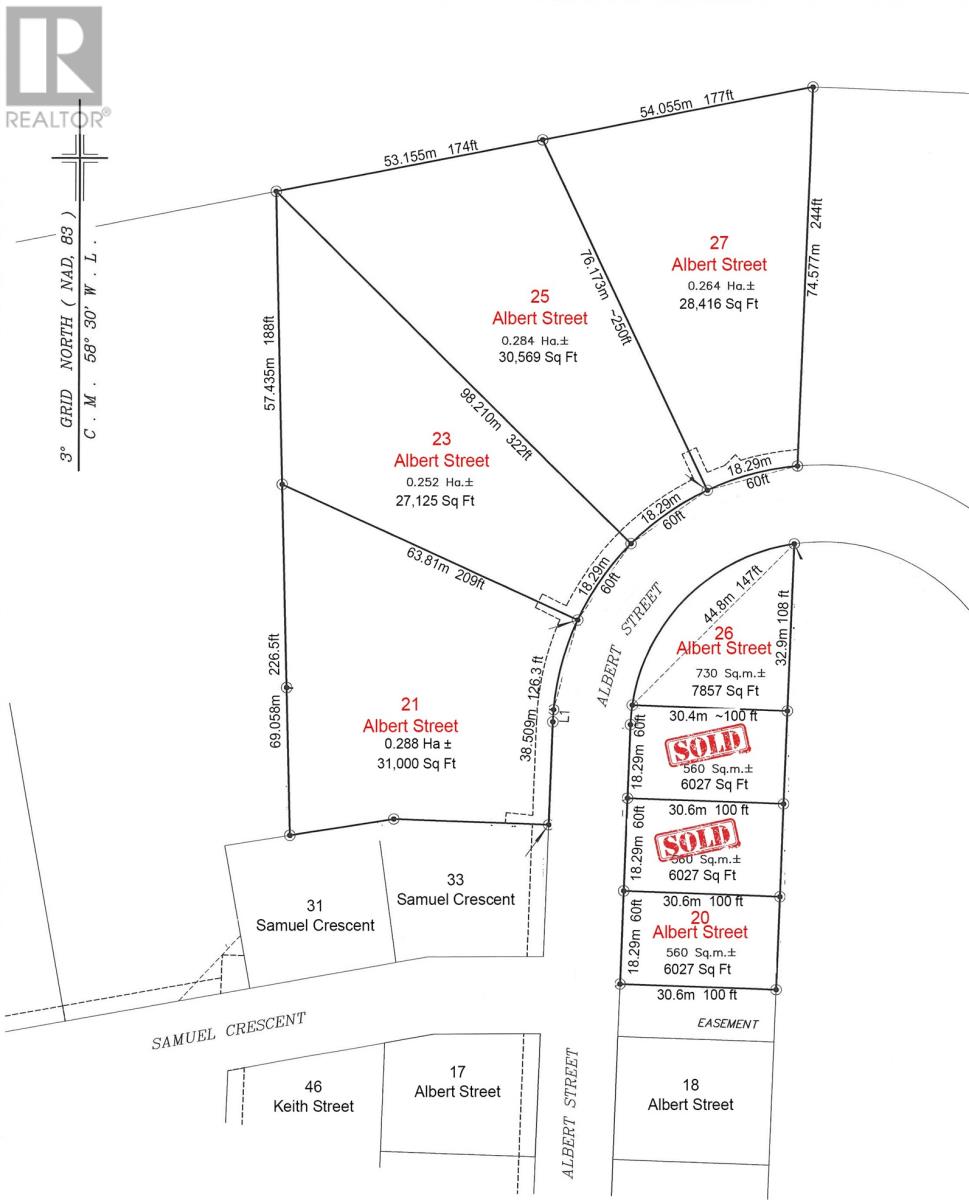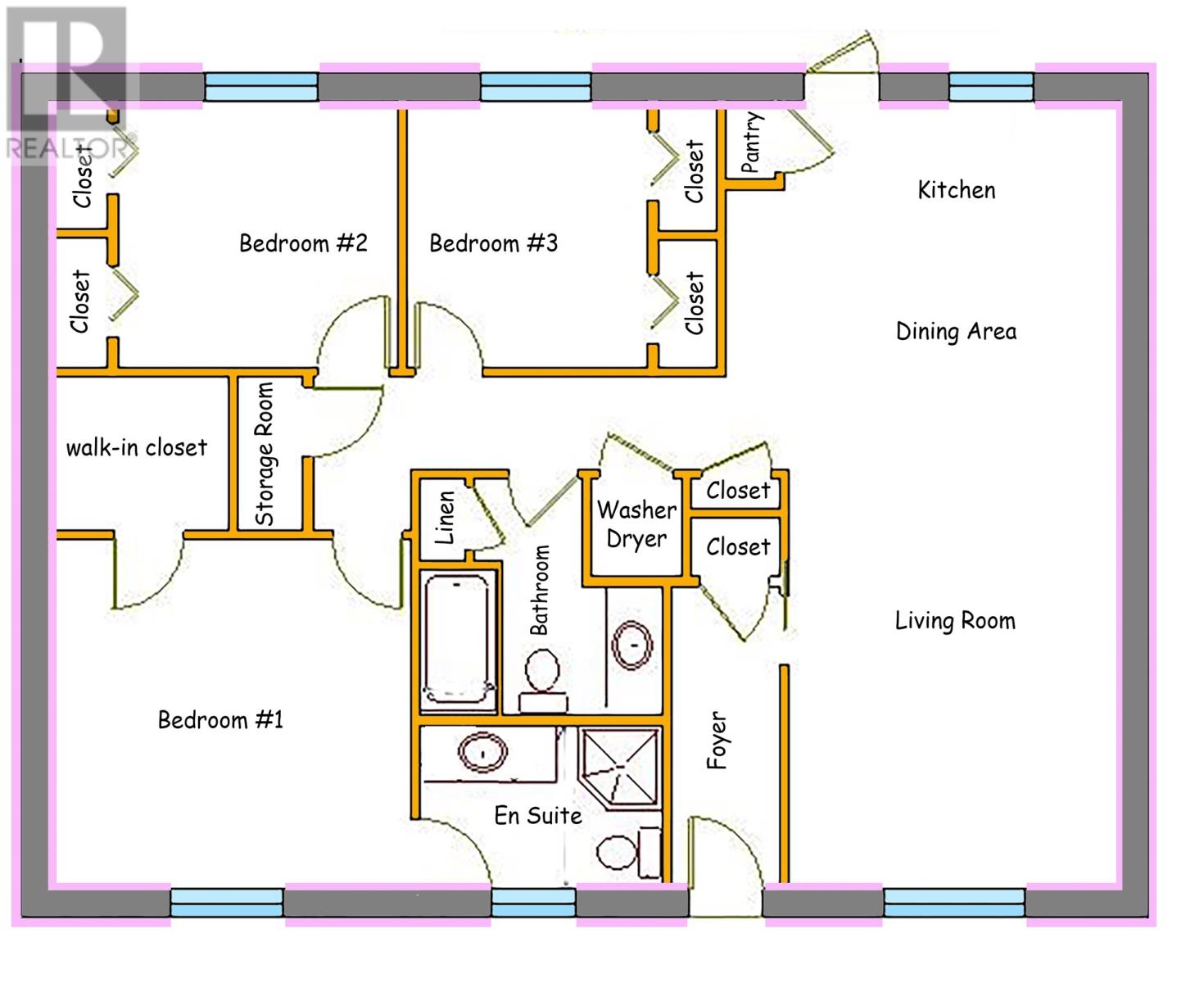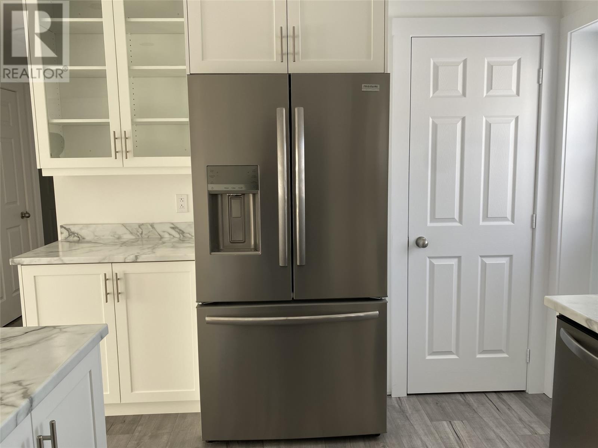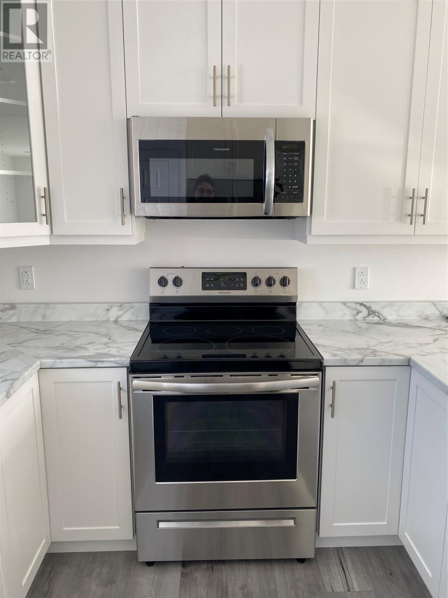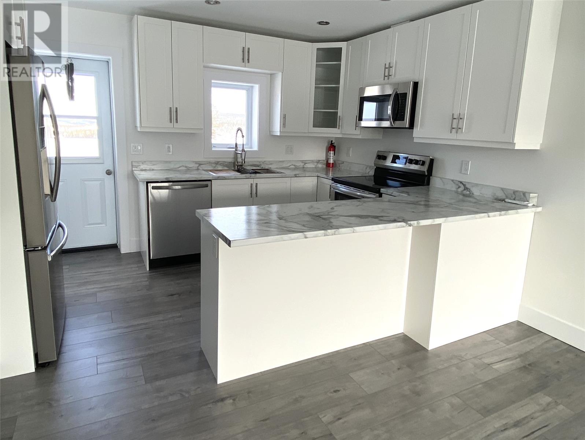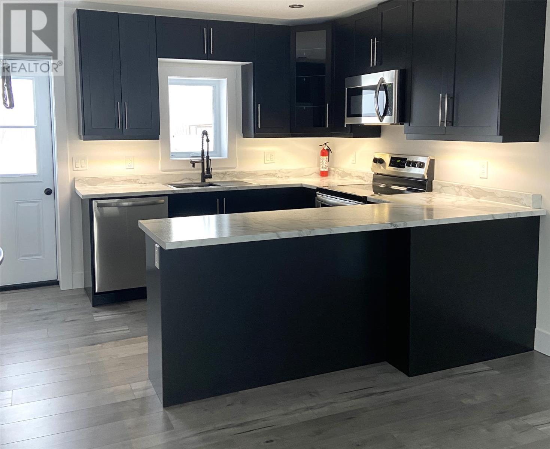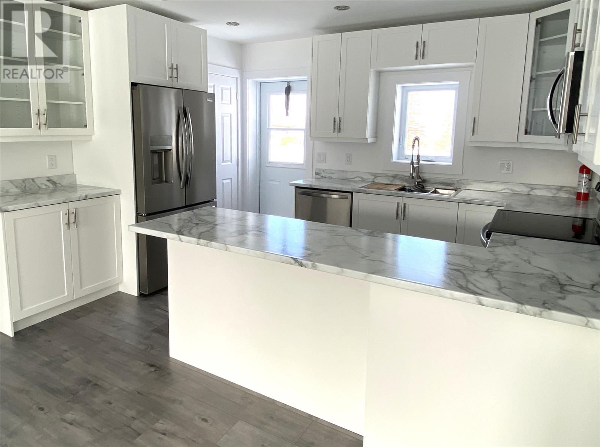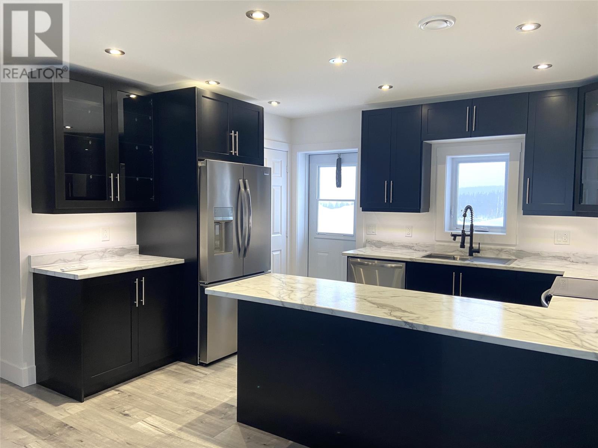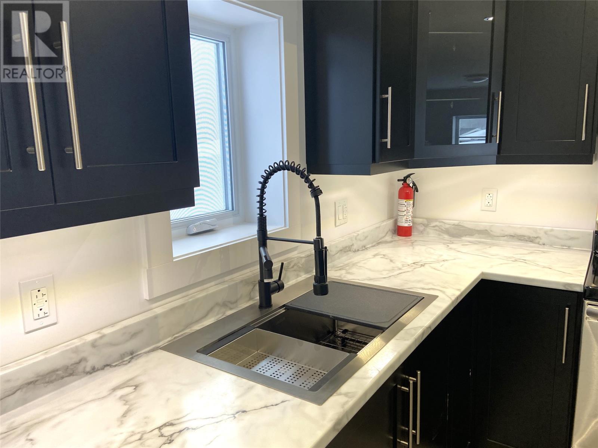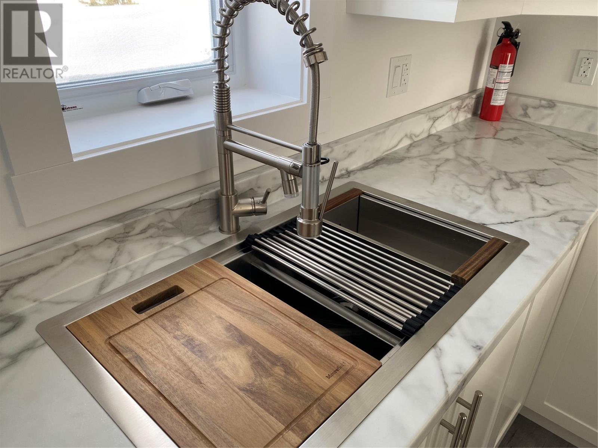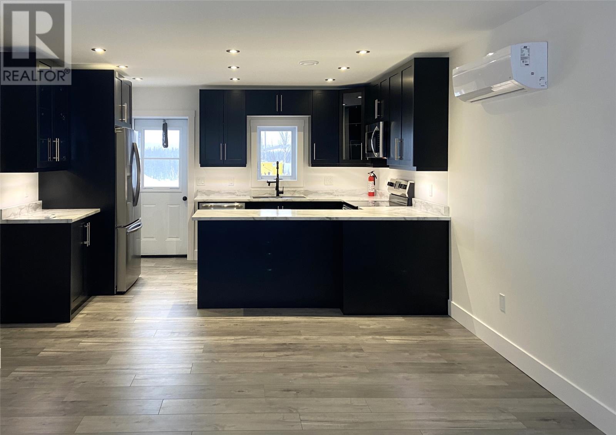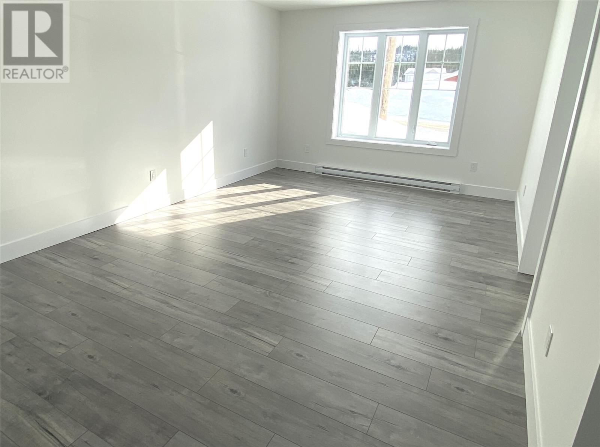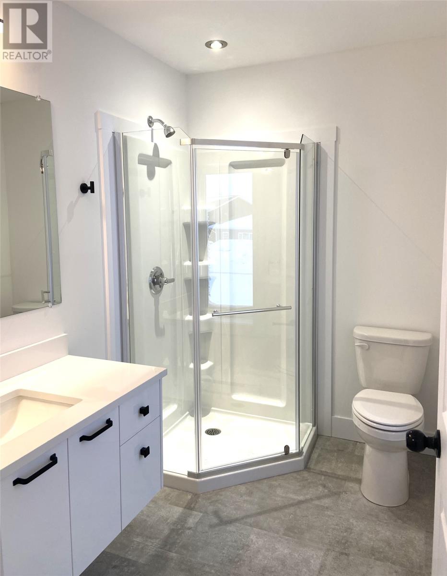25 Albert Street Massey Drive, Newfoundland & Labrador A2H 0H6
$379,900
3 BEDROOM, 2 BATHROOM BUNGALOW with 12 x 16 GARAGE. LAND AND HST INCLUDED. When looking at the cost of buying a new home, do you consider the heat bill? NEW, ENERGY STAR CERTIFIED HOME FOR SALE Average electric bill is $125 per month! Front Landscaped with Grass and crushed stone driveway included. Refrigerator, Stove, Microwave, and Dishwasher included. Eligible for the Federal Eco Plus Rebate. TALK TO YOUR REALTOR NOW- YOU CAN CHOOSE YOUR COLOURS (id:51189)
Property Details
| MLS® Number | 1267276 |
| Property Type | Single Family |
| AmenitiesNearBy | Recreation, Shopping |
Building
| BathroomTotal | 2 |
| BedroomsAboveGround | 3 |
| BedroomsTotal | 3 |
| Appliances | Dishwasher, Refrigerator, Microwave, Stove |
| ArchitecturalStyle | Bungalow |
| ConstructedDate | 2024 |
| ConstructionStyleAttachment | Detached |
| CoolingType | Air Exchanger |
| ExteriorFinish | Vinyl Siding |
| FlooringType | Ceramic Tile, Laminate |
| FoundationType | Concrete Slab |
| HeatingFuel | Electric |
| HeatingType | Baseboard Heaters, Heat Pump |
| StoriesTotal | 1 |
| SizeInterior | 1260 Sqft |
| Type | House |
| UtilityWater | Municipal Water |
Parking
| Detached Garage |
Land
| AccessType | Year-round Access |
| Acreage | No |
| LandAmenities | Recreation, Shopping |
| LandscapeFeatures | Partially Landscaped |
| Sewer | Municipal Sewage System |
| SizeIrregular | See Survey |
| SizeTotalText | See Survey|21,780 - 32,669 Sqft (1/2 - 3/4 Ac) |
| ZoningDescription | Res. |
Rooms
| Level | Type | Length | Width | Dimensions |
|---|---|---|---|---|
| Main Level | Laundry Room | 3'2""x3'6"" | ||
| Main Level | Storage | 2'4""x5'5"" | ||
| Main Level | Other | Linen Closet | ||
| Main Level | Not Known | Pantry | ||
| Main Level | Foyer | With Closet | ||
| Main Level | Other | Walk in Closet | ||
| Main Level | Ensuite | 3 pc | ||
| Main Level | Bath (# Pieces 1-6) | FULL | ||
| Main Level | Not Known | 14'6"" x 14' | ||
| Main Level | Living Room | 13'9"" x 14' | ||
| Main Level | Bedroom | 9'6"" x 9""6"" | ||
| Main Level | Bedroom | 9'6"" x 10'6"" | ||
| Main Level | Primary Bedroom | 12'10"" x 12'5"" |
https://www.realtor.ca/real-estate/26444341/25-albert-street-massey-drive
Interested?
Contact us for more information
