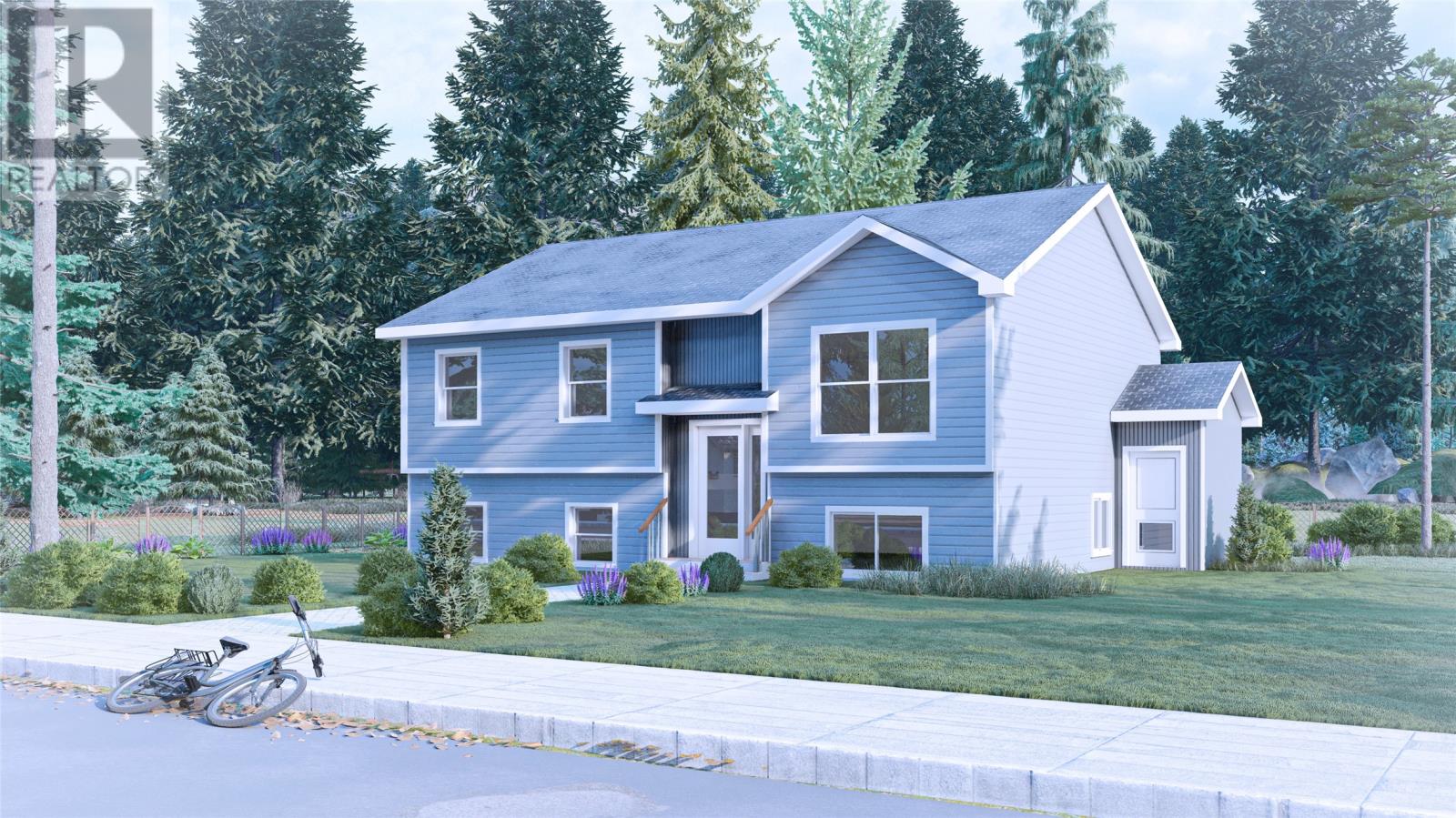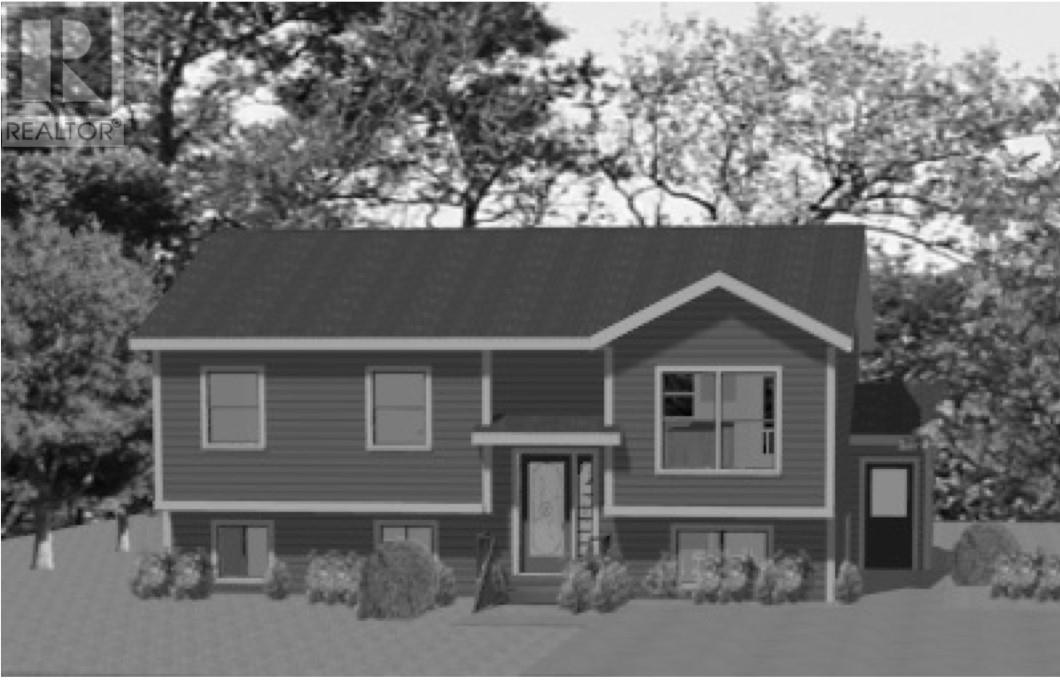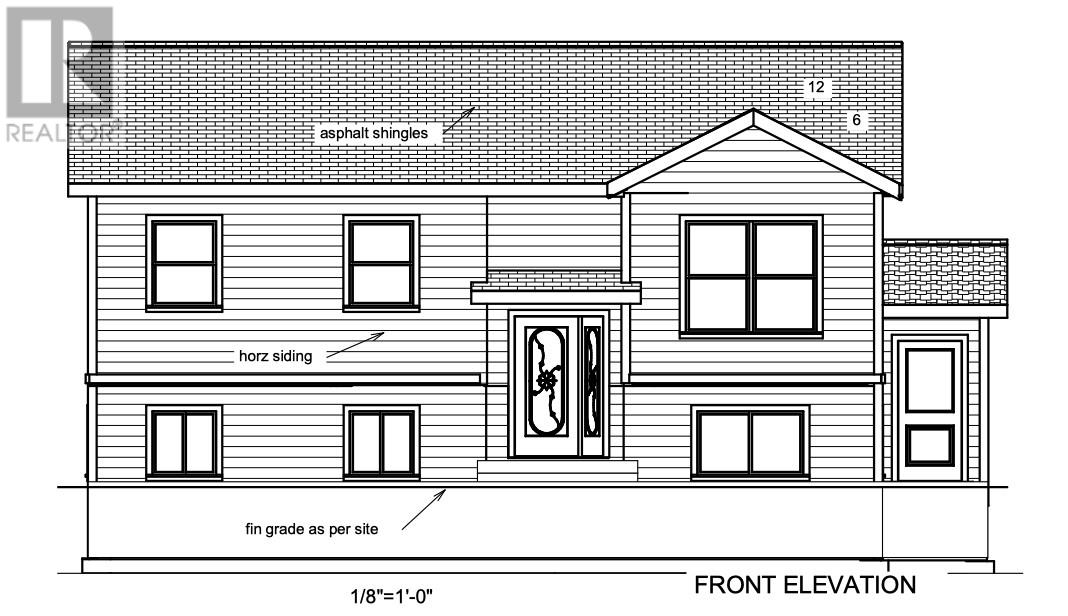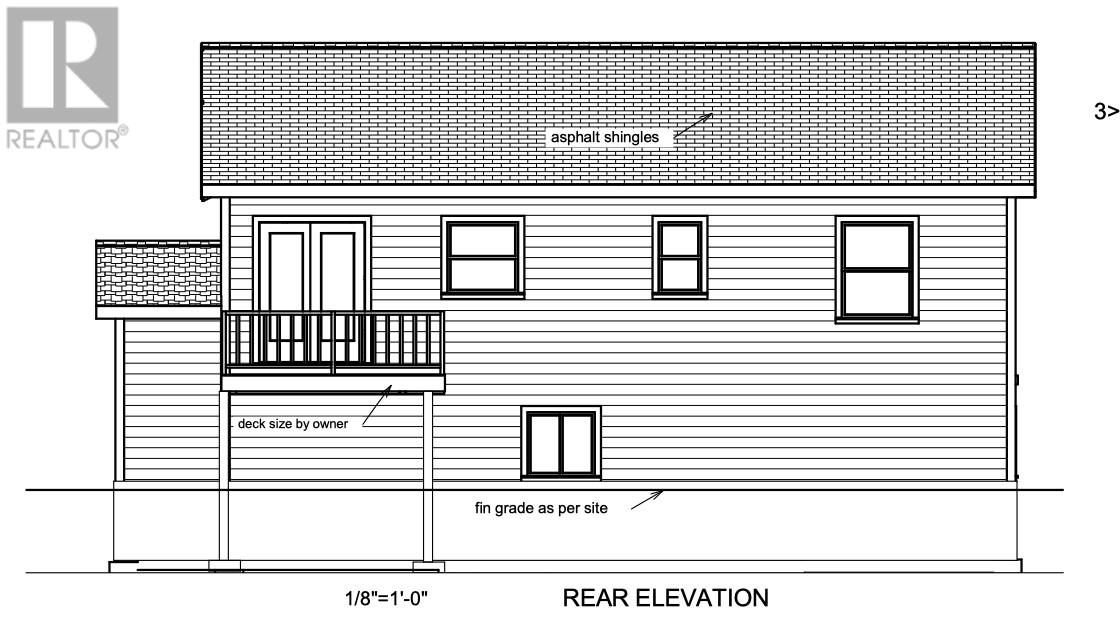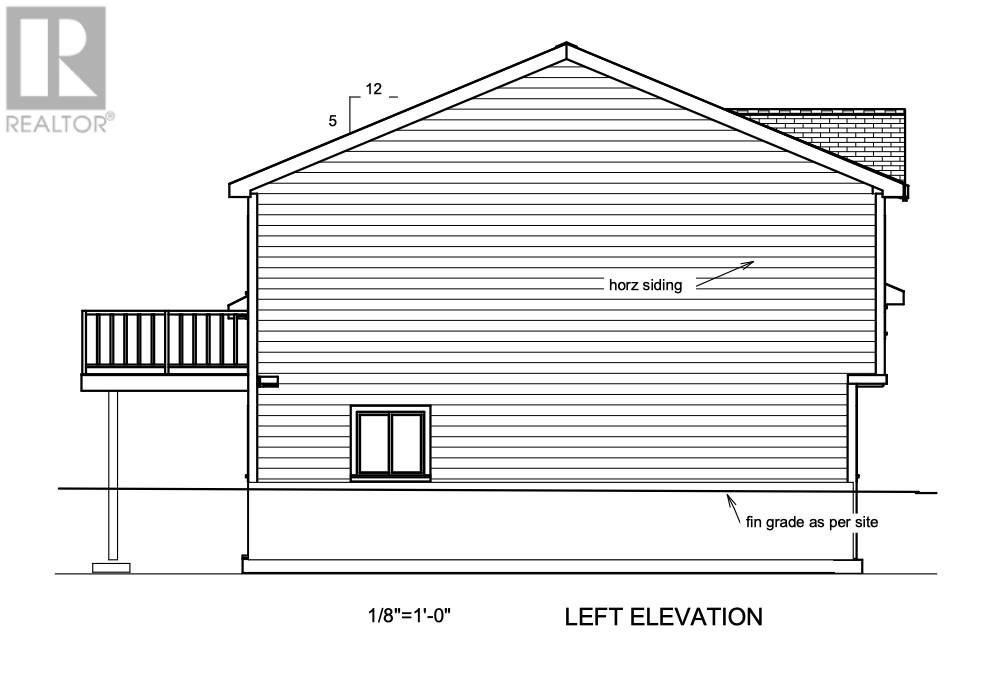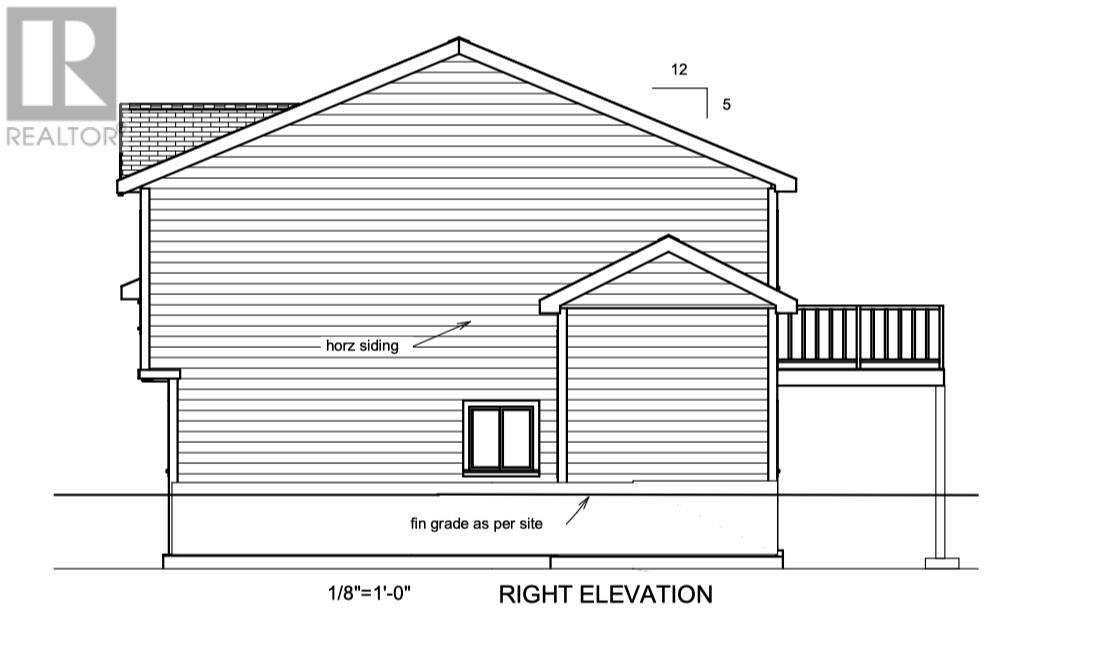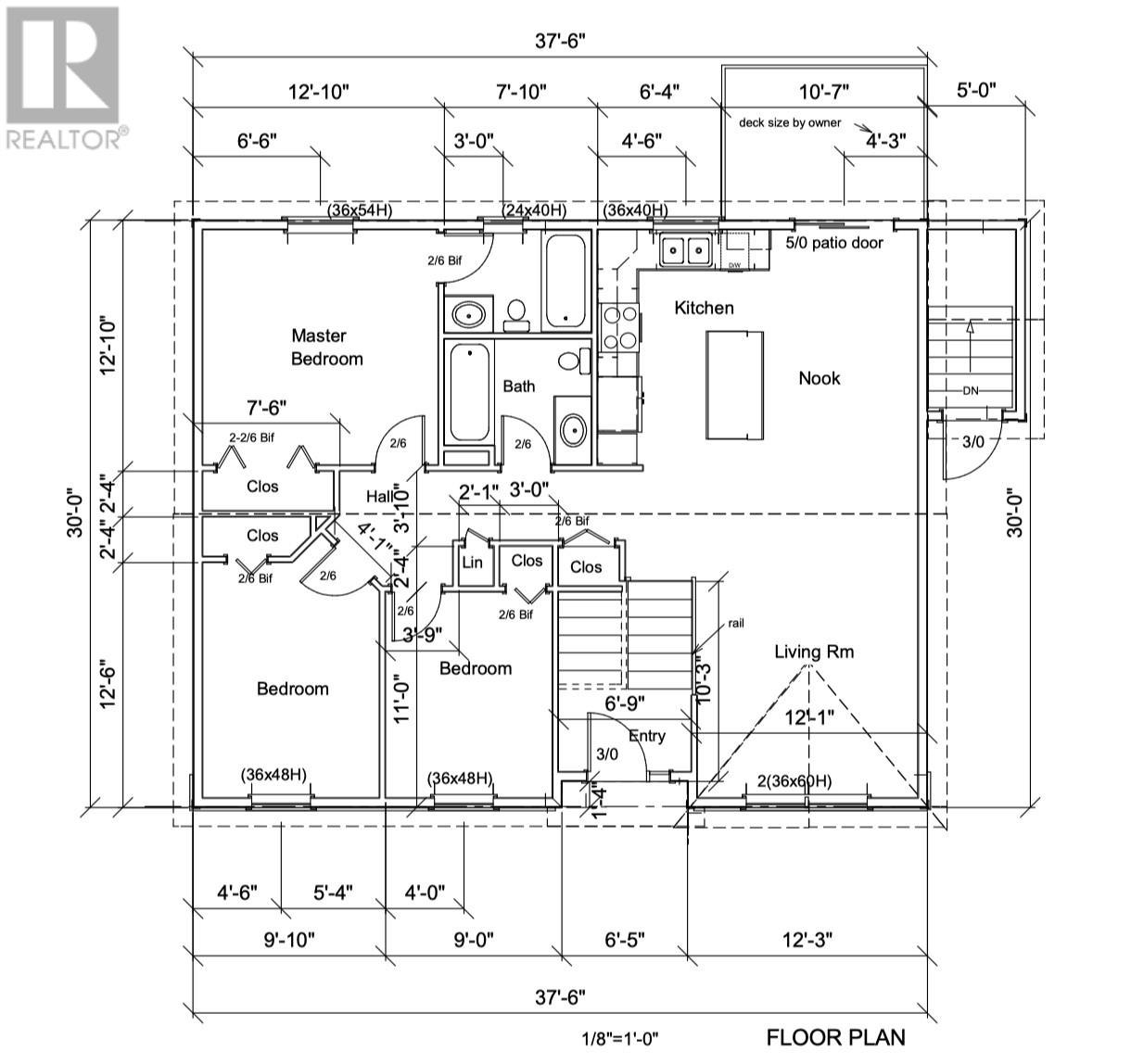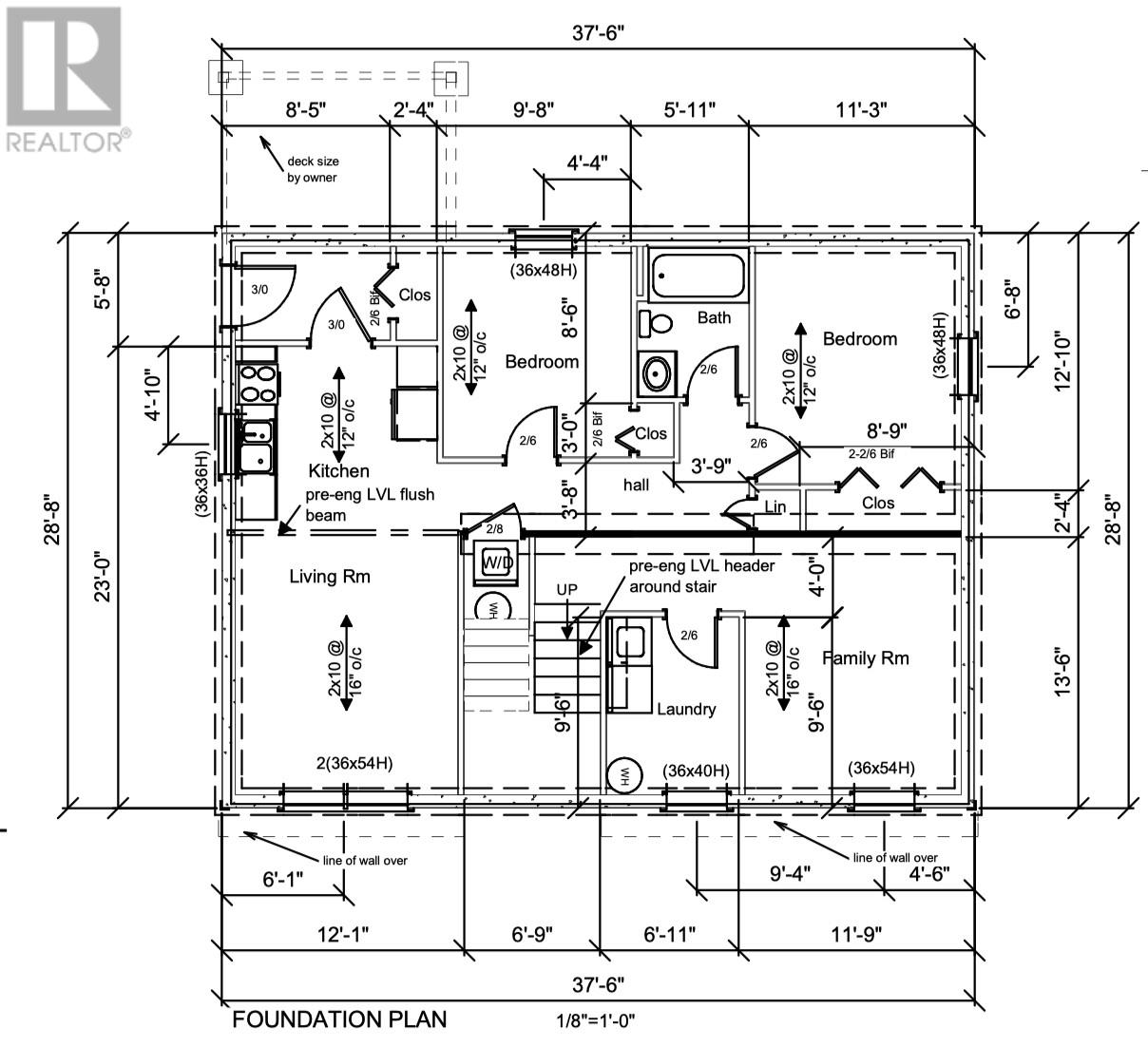1564 Portugal Cove Road Portugal Cove, Newfoundland & Labrador A1M 3H3
5 Bedroom
3 Bathroom
2592 sqft
Baseboard Heaters
$449,900
To Be Built - Wonderful open concept Main Floor split entry with 2 bedroom apartment for extra income. Large and spacious with larger than average bedrooms, open kitchen/Living Room, a family room and laundry downstairs. The two bedroom apartment will help pay the lions share of the rent. Great home, centrally located in Murray's Pond Subdivision. (id:51189)
Property Details
| MLS® Number | 1264933 |
| Property Type | Single Family |
Building
| BathroomTotal | 3 |
| BedroomsTotal | 5 |
| ConstructedDate | 2024 |
| ConstructionStyleAttachment | Attached |
| ConstructionStyleSplitLevel | Split Level |
| ExteriorFinish | Vinyl Siding |
| FlooringType | Mixed Flooring |
| FoundationType | Poured Concrete |
| HeatingType | Baseboard Heaters |
| SizeInterior | 2592 Sqft |
| Type | Two Apartment House |
| UtilityWater | Municipal Water |
Land
| Acreage | No |
| Sewer | Municipal Sewage System |
| SizeIrregular | 65.62' X 168.6' X 26.6' X 42.7' X 156' |
| SizeTotalText | 65.62' X 168.6' X 26.6' X 42.7' X 156'|10,890 - 21,799 Sqft (1/4 - 1/2 Ac) |
| ZoningDescription | R1 |
Rooms
| Level | Type | Length | Width | Dimensions |
|---|---|---|---|---|
| Basement | Bath (# Pieces 1-6) | 4 pc | ||
| Basement | Not Known | 12'1"" X 13'6"" | ||
| Basement | Not Known | 15""X 11'3"" | ||
| Basement | Not Known | 11'6"" X 9'8"" | ||
| Basement | Not Known | 9'6"" X 10'9"" | ||
| Basement | Porch | 10'9"" X 5'8"" | ||
| Basement | Family Room | 11'9"" X 13'6"" | ||
| Basement | Laundry Room | 6'11"" X 9'6"" | ||
| Main Level | Living Room | 12'3"" X 15' | ||
| Main Level | Kitchen | 16'11"" X 15' | ||
| Main Level | Bath (# Pieces 1-6) | 4 pc | ||
| Main Level | Ensuite | 4 pc | ||
| Main Level | Primary Bedroom | 15"" X 12'!0 | ||
| Main Level | Bedroom | 9'10"" X 14'10"" | ||
| Main Level | Bedroom | 9"" X 13'4"" | ||
| Main Level | Foyer | 6'9"" X 10'3"" |
https://www.realtor.ca/real-estate/26211219/1564-portugal-cove-road-portugal-cove
Interested?
Contact us for more information
